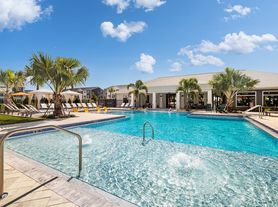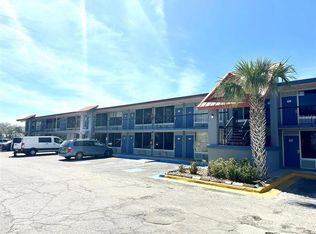Please note that map locations may have some discrepancies i.e Zillow etc. Apple maps will have the most accurate representation. Please see photo for exact map pin.
Discover the perfect blend of style, function, and durability in this thoughtfully designed two-story home.
The open-concept main level features a modern kitchen that seamlessly flows into the living and dining areasideal for both everyday living and entertaining. A kitchen that boasts a generous center island, sleek quartz countertops, abundant cabinetry, stainless steel appliances, and a spacious walk-in pantry that makes organization effortless.
Whether you're hosting guests or enjoying a quiet evening at home, this layout creates a warm and inviting atmosphere. As with all homes in the Cascades community, this home comes equipped with integrated smart home features, giving you remote access to lighting, security, and more! Built to last and designed to impress, this home is ready for you to make it your own.
$100 MOVE IN CREDIT!
Please send us your Name, Phone Contact and Email Address. All Showings are done on Monday thru Friday between 10am & 4pm.
Please note some websites may vary on location.
House for rent
$2,695/mo
3544 McWay Falls Ct, Davenport, FL 33837
5beds
2,447sqft
Price may not include required fees and charges.
Single family residence
Available now
Cats, dogs OK
Central air
In unit laundry
-- Parking
-- Heating
What's special
Generous center islandSleek quartz countertopsModern kitchenSpacious walk-in pantryLiving and dining areasStainless steel appliancesOpen-concept main level
- 7 days |
- -- |
- -- |
Travel times
Looking to buy when your lease ends?
Consider a first-time homebuyer savings account designed to grow your down payment with up to a 6% match & a competitive APY.
Facts & features
Interior
Bedrooms & bathrooms
- Bedrooms: 5
- Bathrooms: 3
- Full bathrooms: 3
Rooms
- Room types: Master Bath
Cooling
- Central Air
Appliances
- Included: Dishwasher, Disposal, Dryer, Microwave, Range/Oven, Refrigerator, Washer
- Laundry: In Unit
Features
- Walk-In Closet(s)
- Flooring: Carpet
Interior area
- Total interior livable area: 2,447 sqft
Property
Parking
- Details: Contact manager
Features
- Exterior features: Breakfast bar, Lawn, Living room, No Utilities included in rent, No smoking, One Year Lease, Open floor plan, Pets negotiable, Separate tub and shower, Sewage not included in rent, Stainless steel appliances, Water not included in rent
Construction
Type & style
- Home type: SingleFamily
- Property subtype: Single Family Residence
Community & HOA
Location
- Region: Davenport
Financial & listing details
- Lease term: One Year Lease
Price history
| Date | Event | Price |
|---|---|---|
| 10/24/2025 | Listed for rent | $2,695$1/sqft |
Source: Zillow Rentals | ||

