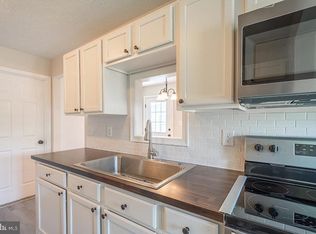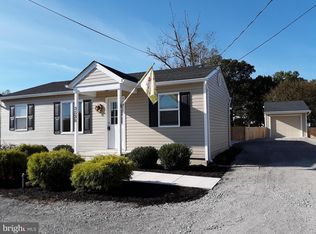Sold for $260,000
$260,000
3544 Papermill Rd, Winchester, VA 22602
3beds
1,054sqft
Single Family Residence
Built in 1951
0.58 Acres Lot
$312,800 Zestimate®
$247/sqft
$1,984 Estimated rent
Home value
$312,800
$294,000 - $332,000
$1,984/mo
Zestimate® history
Loading...
Owner options
Explore your selling options
What's special
A charming and cozy rancher with updated interior, located on south side of the City of Winchester and offering 3 bedrooms, one bath and 1,054 square feet of living space with numerous and thoughtful updates. Spacious kitchen fully equipped with plenty of cabinets, counter space and appliances. Luxury Vinyl Plank (LVP) flooring in living room, dining room and all bedrooms. Separate and convenient laundry room with full sized washer and dryer. Spacious rear yard offers excellent space for entertaining and lots of room for a garden. A desirable amenity is the detached outbuilding/workshop, available for all your storage or hobby space. New well in 2019, new roof in 2022. New water heater and new water conditioner. Note, while this property is located in Frederick County, it has a Winchester address!!, a major savings, - no Winchester taxes, only those for Frederick County. Another plus! - "No HOA" !! Check out the easy work commute to I-81, Route 66, Route 7 and Route 50. Nearby is Pleasant Valley Road, convenient to shopping at Walmart, Lowes, Target, Martins and Aldie Grocery stores and a variety of restaurants, movie theatres and things to do, too! Winchester Elementary and MIddle Schools are just minutes away. The bottom line is - You can't get a more convenient location!
Zillow last checked: 8 hours ago
Listing updated: July 01, 2025 at 10:04am
Listed by:
Gail Farrace 540-327-6681,
Colony Realty
Bought with:
Kimberly Schroeder, WVS230302964
Long & Foster Real Estate, Inc.
Source: Bright MLS,MLS#: VAFV2034008
Facts & features
Interior
Bedrooms & bathrooms
- Bedrooms: 3
- Bathrooms: 1
- Full bathrooms: 1
- Main level bathrooms: 1
- Main level bedrooms: 3
Basement
- Area: 0
Heating
- Forced Air, Natural Gas
Cooling
- Window Unit(s), Electric
Appliances
- Included: Dryer, Washer, Cooktop, Refrigerator, Electric Water Heater
- Laundry: Has Laundry, Dryer In Unit, Washer In Unit, Main Level
Features
- Family Room Off Kitchen, Other, Bathroom - Tub Shower, Entry Level Bedroom, Floor Plan - Traditional, Formal/Separate Dining Room, Dry Wall
- Flooring: Luxury Vinyl
- Doors: Insulated
- Windows: Replacement, Double Pane Windows
- Has basement: No
- Has fireplace: No
Interior area
- Total structure area: 1,054
- Total interior livable area: 1,054 sqft
- Finished area above ground: 1,054
- Finished area below ground: 0
Property
Parking
- Total spaces: 3
- Parking features: Gravel, Private, Off Site, Driveway
- Uncovered spaces: 3
Accessibility
- Accessibility features: Doors - Recede
Features
- Levels: One
- Stories: 1
- Pool features: None
- Fencing: Partial
- Has view: Yes
- View description: Street, Trees/Woods
- Frontage length: Road Frontage: 60
Lot
- Size: 0.58 Acres
- Dimensions: 60 x 300 Lot 3 and 71.50 x 125.70 x 76.20 x 86.95 Lot 16A
- Features: Backs to Trees, Front Yard, Level, Open Lot, Rear Yard
Details
- Additional structures: Above Grade, Below Grade, Outbuilding
- Additional parcels included: Extra .17 acre parcel (Lot 16A) included along with 28,000 square foot main lot for a total of .56 acre.
- Parcel number: 63D 1 3 & 63D 2 16A
- Zoning: RP
- Special conditions: Standard
Construction
Type & style
- Home type: SingleFamily
- Architectural style: Ranch/Rambler
- Property subtype: Single Family Residence
Materials
- Aluminum Siding, Mixed, T-1-11
- Foundation: Crawl Space
- Roof: Asphalt
Condition
- Good
- New construction: No
- Year built: 1951
Utilities & green energy
- Electric: 150 Amps
- Sewer: On Site Septic
- Water: Well
- Utilities for property: Electricity Available, Cable Available, Water Available, Natural Gas Available, Other Internet Service
Community & neighborhood
Security
- Security features: Main Entrance Lock
Location
- Region: Winchester
- Subdivision: Winchester
Other
Other facts
- Listing agreement: Exclusive Right To Sell
- Listing terms: Conventional
- Ownership: Fee Simple
- Road surface type: Paved
Price history
| Date | Event | Price |
|---|---|---|
| 7/1/2025 | Sold | $260,000-6.8%$247/sqft |
Source: | ||
| 6/5/2025 | Contingent | $279,000$265/sqft |
Source: | ||
| 5/15/2025 | Listed for sale | $279,000+208.3%$265/sqft |
Source: | ||
| 4/16/2024 | Listing removed | -- |
Source: Zillow Rentals Report a problem | ||
| 4/4/2024 | Listed for rent | $1,650+26.9%$2/sqft |
Source: Zillow Rentals Report a problem | ||
Public tax history
| Year | Property taxes | Tax assessment |
|---|---|---|
| 2025 | $966 +17.3% | $201,220 +24.6% |
| 2024 | $824 | $161,500 |
| 2023 | $824 +94.8% | $161,500 +16.5% |
Find assessor info on the county website
Neighborhood: 22602
Nearby schools
GreatSchools rating
- 3/10Evendale Elementary SchoolGrades: PK-5Distance: 1.2 mi
- 6/10Admiral Richard E. Byrd Middle SchoolGrades: 6-8Distance: 1.1 mi
- 3/10Millbrook High SchoolGrades: 9-12Distance: 5.2 mi
Schools provided by the listing agent
- District: Frederick County Public Schools
Source: Bright MLS. This data may not be complete. We recommend contacting the local school district to confirm school assignments for this home.
Get a cash offer in 3 minutes
Find out how much your home could sell for in as little as 3 minutes with a no-obligation cash offer.
Estimated market value$312,800
Get a cash offer in 3 minutes
Find out how much your home could sell for in as little as 3 minutes with a no-obligation cash offer.
Estimated market value
$312,800

