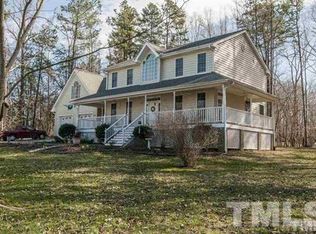Enjoy the country life on a 3.14 Acre MINI-FARM where the living is easy. Minutes from Durham & RTP. Relax on the covered front porch or the rear screened porch overlooking the fenced in backyard and fenced pasture beyond with a 2 stall run in barn w/tack, feed, & brush down areas & a small pond. A 27x26 attached garage, storage bldg. & covered carport. Split, open floorplan w/an abundance of cabinetry & countertop space in kitchen. Granite, laminate hdwds. Attic storage. Above ground pool. Clean & Neat!
This property is off market, which means it's not currently listed for sale or rent on Zillow. This may be different from what's available on other websites or public sources.

