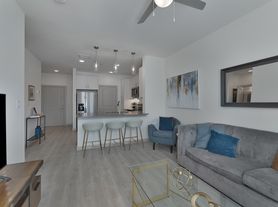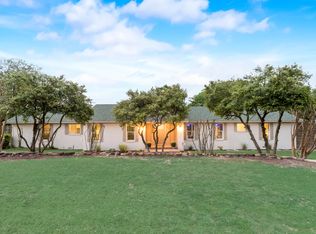Two Units on One Property in North Dallas This beautifully remodeled property offers two separate structures on one spacious lot. The main house is a 3 BR / 2BA 1,318 SF home while the Casita is 1BR / 1BA and 617 SF. Both properties were completely taken down to the studs and updated with modern finishes, including all-new electrical, HVAC, and plumbing systems. For more properties like this visit Affordable Housing.
House for rent
$3,500/mo
Fees may apply
3544 Valley Ridge Rd, Dallas, TX 75220
4beds
1,935sqft
Price may not include required fees and charges. Learn more|
Single family residence
Available now
Ceiling fan
Driveway parking
Fireplace
What's special
Modern finishes
- 7 days |
- -- |
- -- |
Zillow last checked: 10 hours ago
Listing updated: February 04, 2026 at 04:06am
Travel times
Looking to buy when your lease ends?
Consider a first-time homebuyer savings account designed to grow your down payment with up to a 6% match & a competitive APY.
Facts & features
Interior
Bedrooms & bathrooms
- Bedrooms: 4
- Bathrooms: 3
- Full bathrooms: 3
Heating
- Fireplace
Cooling
- Ceiling Fan
Appliances
- Included: Disposal
Features
- Ceiling Fan(s)
- Has fireplace: Yes
Interior area
- Total interior livable area: 1,935 sqft
Property
Parking
- Parking features: Driveway
- Details: Contact manager
Features
- Exterior features: Lawn
Details
- Parcel number: 00000521356000000
Construction
Type & style
- Home type: SingleFamily
- Property subtype: Single Family Residence
Community & HOA
Location
- Region: Dallas
Financial & listing details
- Lease term: Contact For Details
Price history
| Date | Event | Price |
|---|---|---|
| 2/4/2026 | Listed for rent | $3,500-10.3%$2/sqft |
Source: Zillow Rentals Report a problem | ||
| 2/3/2026 | Listing removed | $3,900$2/sqft |
Source: Zillow Rentals Report a problem | ||
| 1/24/2026 | Listed for rent | $3,900+50.3%$2/sqft |
Source: Zillow Rentals Report a problem | ||
| 11/27/2025 | Listing removed | $2,595$1/sqft |
Source: Zillow Rentals Report a problem | ||
| 10/2/2025 | Listed for rent | $2,595$1/sqft |
Source: Zillow Rentals Report a problem | ||
Neighborhood: 75220
Nearby schools
GreatSchools rating
- 7/10Harry C Withers Elementary SchoolGrades: PK-5Distance: 2 mi
- 4/10Ewell D Walker Middle SchoolGrades: 6-8Distance: 4.1 mi
- 3/10W T White High SchoolGrades: 9-12Distance: 3.2 mi

