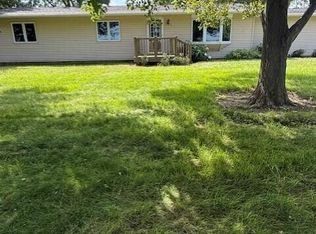Beautiful acreage with nice large ranch home. Many outbuildings to use for yourself or rent out for storage space. Large grass area that could be used for livestock or horses. Plus a 2 car detached garage. All farm buildings have steel roofs and are well maintained. New well and septic system. Call today to see this great space!
This property is off market, which means it's not currently listed for sale or rent on Zillow. This may be different from what's available on other websites or public sources.

