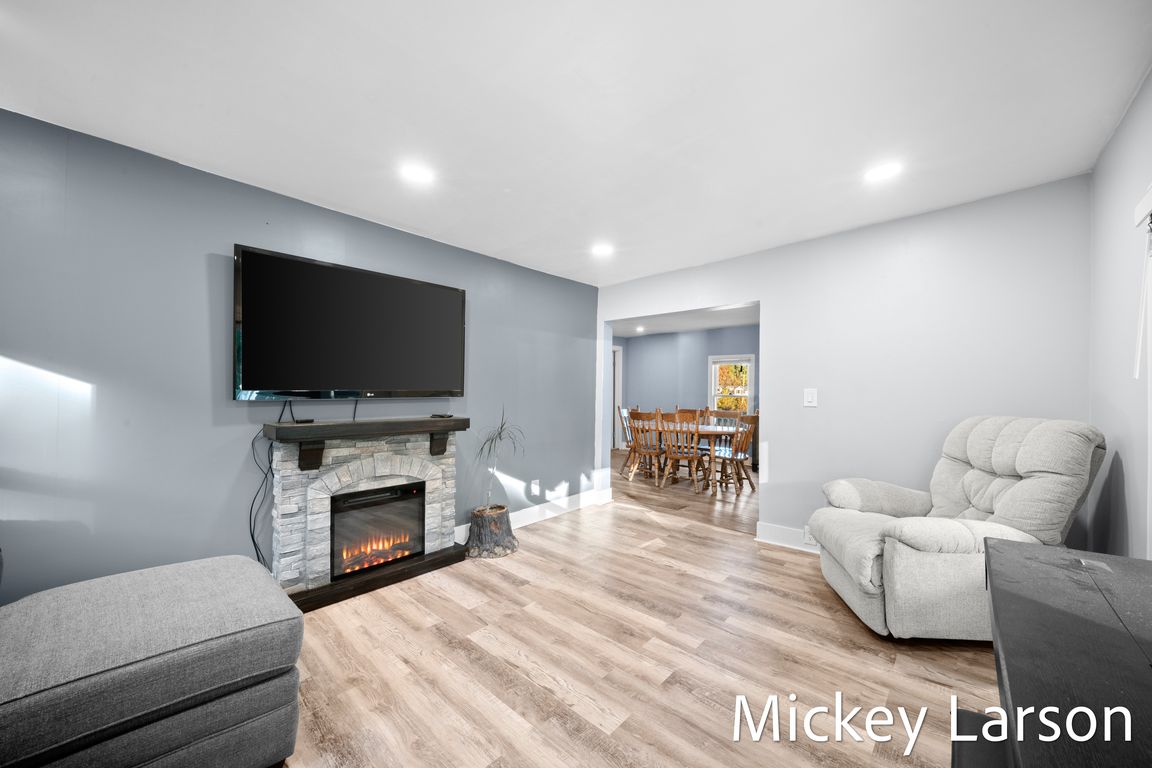Open: Sun 1pm-3pm

Active
$399,900
4beds
2,397sqft
3545 8th Ave, Hudsonville, MI 49426
4beds
2,397sqft
Single family residence
Built in 1877
3.01 Acres
2 Garage spaces
$167 price/sqft
What's special
Old farmhousePartially-finished basementPrivate settingHuge composite deckMassive commercial-grade pole barn
3 acres in Jamestown (Hudsonville School District) for under $400,000! Two splits available too! This old farmhouse was moved to a brand new poured concrete foundation, and all of the big-ticket items have been updated. It's beautiful enough as-is, but with a bit of sweat equity, this one will be a ...
- 2 days |
- 3,045 |
- 164 |
Source: MichRIC,MLS#: 25054703
Travel times
Living Room
Kitchen
Dining Room
Zillow last checked: 7 hours ago
Listing updated: October 24, 2025 at 05:42pm
Listed by:
Mickey Larson 616-648-6812,
Bellabay Realty (North) 616-719-1022,
Seth Railsback 616-291-3417,
Bellabay Realty (North)
Source: MichRIC,MLS#: 25054703
Facts & features
Interior
Bedrooms & bathrooms
- Bedrooms: 4
- Bathrooms: 2
- Full bathrooms: 2
- Main level bedrooms: 1
Heating
- Forced Air
Cooling
- Central Air
Appliances
- Included: Humidifier, Dishwasher, Dryer, Microwave, Range, Refrigerator, Washer, Water Softener Owned
- Laundry: Laundry Room, Main Level, Sink
Features
- Pantry
- Flooring: Carpet, Laminate, Tile, Vinyl
- Windows: Low-Emissivity Windows, Replacement, Insulated Windows, Window Treatments
- Basement: Daylight
- Number of fireplaces: 1
- Fireplace features: Living Room
Interior area
- Total structure area: 2,397
- Total interior livable area: 2,397 sqft
- Finished area below ground: 200
Video & virtual tour
Property
Parking
- Total spaces: 2
- Parking features: Garage Faces Side, Garage Door Opener, Attached
- Garage spaces: 2
Features
- Stories: 2
- Exterior features: Other
- Has private pool: Yes
- Pool features: Above Ground
Lot
- Size: 3.01 Acres
- Dimensions: 500 x 270
- Features: Corner Lot, Level
Details
- Additional structures: Shed(s), Pole Barn
- Parcel number: 701811400034
- Zoning description: R-1
Construction
Type & style
- Home type: SingleFamily
- Architectural style: Traditional
- Property subtype: Single Family Residence
Materials
- Aluminum Siding
- Roof: Shingle
Condition
- New construction: No
- Year built: 1877
Utilities & green energy
- Sewer: Septic Tank
- Water: Well
- Utilities for property: Natural Gas Connected
Community & HOA
Community
- Security: Carbon Monoxide Detector(s), Closed Circuit Camera(s), Smoke Detector(s)
Location
- Region: Hudsonville
Financial & listing details
- Price per square foot: $167/sqft
- Tax assessed value: $100,284
- Annual tax amount: $2,427
- Date on market: 10/24/2025
- Listing terms: Cash,FHA,VA Loan,MSHDA,Conventional
- Road surface type: Paved