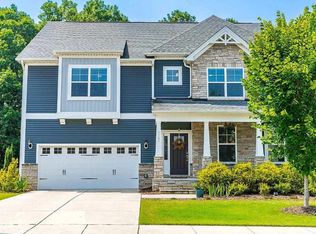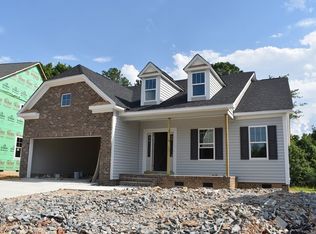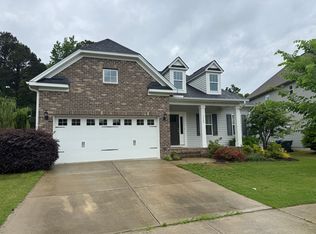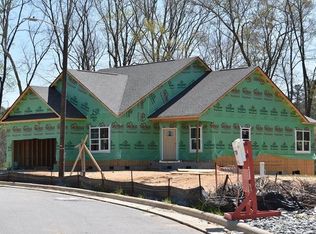Sold for $550,000 on 08/17/23
$550,000
3545 S Beaver Ln, Raleigh, NC 27604
4beds
2,952sqft
Single Family Residence, Residential
Built in 2017
9,147.6 Square Feet Lot
$509,000 Zestimate®
$186/sqft
$2,799 Estimated rent
Home value
$509,000
$478,000 - $545,000
$2,799/mo
Zestimate® history
Loading...
Owner options
Explore your selling options
What's special
Tranquil River View Retreat W/ Timeless Elegance & Seamless Functionality! This beauty showcases exceptional craftsmanship: 5” hrdwd planks, sophisticated coffered ceilings, wood paneling & crown molding throughout. Arched entryways create a sense of grandeur in front room (serving as an office or parlor) and leads to the formal dining room. The open flow btwn rooms creates an inviting atmosphere to welcome guests. Made for entertaining... The kitchen boasts granite countertops, large center island and ss appliances. The screened porch invites the tranquility of nature with a river view and privacy tree landscape. While the fenced yard provides ample space for BBQing and enjoying outdoors. Serenity awaits upstairs in the spacious owner’s retreat w/ tray ceiling, plenty of natural light and a large bathroom with 2 walk-in closets, 2 vanities and a sep shower and garden tub. The bonus rm with built in shelving offers stylish versatility to suit every need. Laundry, 3 add’l beds and 2 baths round out 2nd fl. Conveniently located to I-540, I-440 and 15 mins to dwntn, this home is also nearby to trails and recreation.
Zillow last checked: 8 hours ago
Listing updated: October 27, 2025 at 11:30pm
Listed by:
Erika Monique Stewart 919-724-7322,
Compass -- Cary
Bought with:
Iris Cook Brown, 305157
Tritori Realty Group Inc.
Source: Doorify MLS,MLS#: 2519200
Facts & features
Interior
Bedrooms & bathrooms
- Bedrooms: 4
- Bathrooms: 4
- Full bathrooms: 3
- 1/2 bathrooms: 1
Heating
- Electric, Forced Air, Natural Gas
Cooling
- Central Air
Appliances
- Included: Tankless Water Heater
- Laundry: Upper Level
Features
- Ceiling Fan(s), Entrance Foyer, Pantry, Smooth Ceilings, Tray Ceiling(s), Walk-In Closet(s)
- Flooring: Carpet, Hardwood
- Basement: Crawl Space
- Number of fireplaces: 1
- Fireplace features: Family Room
Interior area
- Total structure area: 2,952
- Total interior livable area: 2,952 sqft
- Finished area above ground: 2,952
- Finished area below ground: 0
Property
Parking
- Total spaces: 2
- Parking features: Garage, Garage Faces Front
- Garage spaces: 2
Features
- Levels: Two
- Stories: 2
- Patio & porch: Patio, Porch, Screened
- Exterior features: Rain Gutters
- Has view: Yes
Lot
- Size: 9,147 sqft
- Features: Landscaped
Construction
Type & style
- Home type: SingleFamily
- Architectural style: Traditional
- Property subtype: Single Family Residence, Residential
Materials
- Vinyl Siding
Condition
- New construction: No
- Year built: 2017
Details
- Builder name: Mungo
Utilities & green energy
- Sewer: Public Sewer
- Water: Public
Community & neighborhood
Community
- Community features: Street Lights
Location
- Region: Raleigh
- Subdivision: Neuse River Estates
HOA & financial
HOA
- Has HOA: Yes
- HOA fee: $300 annually
Price history
| Date | Event | Price |
|---|---|---|
| 8/17/2023 | Sold | $550,000$186/sqft |
Source: | ||
| 7/19/2023 | Contingent | $550,000$186/sqft |
Source: | ||
| 6/30/2023 | Listed for sale | $550,000+54.7%$186/sqft |
Source: | ||
| 9/15/2017 | Sold | $355,609$120/sqft |
Source: | ||
Public tax history
Tax history is unavailable.
Neighborhood: 27604
Nearby schools
GreatSchools rating
- 7/10Beaverdam ElementaryGrades: PK-5Distance: 0.9 mi
- 2/10River Bend MiddleGrades: 6-8Distance: 2.3 mi
- 6/10Rolesville High SchoolGrades: 9-12Distance: 7.6 mi
Schools provided by the listing agent
- Elementary: Wake - Beaverdam
- Middle: Wake - River Bend
- High: Wake - Rolesville
Source: Doorify MLS. This data may not be complete. We recommend contacting the local school district to confirm school assignments for this home.
Get a cash offer in 3 minutes
Find out how much your home could sell for in as little as 3 minutes with a no-obligation cash offer.
Estimated market value
$509,000
Get a cash offer in 3 minutes
Find out how much your home could sell for in as little as 3 minutes with a no-obligation cash offer.
Estimated market value
$509,000



