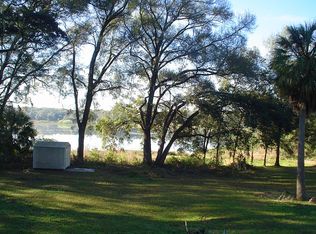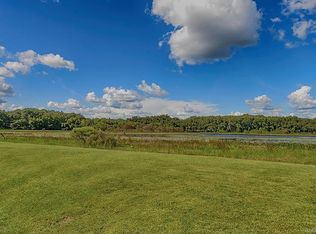Sold for $275,000
$275,000
3546 E Perry St, Inverness, FL 34453
3beds
1,562sqft
Single Family Residence
Built in 1989
1.26 Acres Lot
$274,900 Zestimate®
$176/sqft
$1,796 Estimated rent
Home value
$274,900
$242,000 - $313,000
$1,796/mo
Zestimate® history
Loading...
Owner options
Explore your selling options
What's special
At last, a home with character in a lakeside neighborhood with an easy commute into town! Tucked under the trees with two lots that total 1.26 acres awaits this château-style home with screened porch overlooking Lake Nina. If serenity is on your list of must haves, then you must come take a look. The main floor has the common living areas including dining, kitchen and guest bedroom and bath. Bold dark charcoal cabinets mixed with stone backsplash and quartz countertops in the kitchen set the tone for the uniqueness of this home. Imagine sipping your morning beverage as the sun rises over the lake and watching the waterfowl fish for their breakfast from your screened porch. The soaring ceiling over the common living areas will never let you feel closed in. An open balcony overlooking the living area below connects the two bedrooms and shared bath. The lakefront bedroom features a walk-in closet and a dedicated upper-screened porch as an extension of your retreat. Don’t let anyone steal your peace, come get your piece of paradise today!
Zillow last checked: 8 hours ago
Listing updated: August 27, 2025 at 08:25pm
Listed by:
Kim DeVane 352-257-5353,
RE/MAX Realty One,
Michael Orlito 352-257-5375,
RE/MAX Realty One
Bought with:
Ross Hardy, 3163767
REMAX Marketing Specialists
Source: Realtors Association of Citrus County,MLS#: 843575 Originating MLS: Realtors Association of Citrus County
Originating MLS: Realtors Association of Citrus County
Facts & features
Interior
Bedrooms & bathrooms
- Bedrooms: 3
- Bathrooms: 2
- Full bathrooms: 2
Bedroom
- Dimensions: 15.50 x 10.50
Bedroom
- Dimensions: 11.50 x 11.50
Bedroom
- Dimensions: 11.50 x 11.50
Bathroom
- Dimensions: 9.00 x 5.50
Bathroom
- Dimensions: 11.50 x 5.50
Kitchen
- Dimensions: 15.50 x 13.50
Laundry
- Dimensions: 9.00 x 5.50
Living room
- Dimensions: 23.00 x 13.50
Heating
- Heat Pump
Cooling
- Central Air, Electric
Appliances
- Included: Dishwasher, Electric Oven, Electric Range, Microwave Hood Fan, Microwave, Refrigerator, Water Heater
- Laundry: In Garage
Features
- Eat-in Kitchen, High Ceilings, Open Floorplan, Stone Counters, Solid Surface Counters, Updated Kitchen, Vaulted Ceiling(s), Walk-In Closet(s), Wood Cabinets, Window Treatments
- Flooring: Carpet, Laminate, Tile
- Windows: Blinds
Interior area
- Total structure area: 2,096
- Total interior livable area: 1,562 sqft
Property
Parking
- Total spaces: 1
- Parking features: Attached Carport, Concrete, Driveway, Gravel, Parking Pad
- Has carport: Yes
- Has uncovered spaces: Yes
Features
- Patio & porch: Deck, Wood
- Exterior features: Deck, Rain Gutters, Concrete Driveway, Gravel Driveway
- Pool features: None
- Has view: Yes
- View description: Lake
- Has water view: Yes
- Water view: Lake
- Waterfront features: Lake Front, Waterfront
- Frontage type: Lakefront,Waterfront
- Frontage length: 204,204
Lot
- Size: 1.26 Acres
- Dimensions: 204 x 263
- Features: Multiple lots, Rectangular, Trees, Wooded
Details
- Additional parcels included: 3503585
- Parcel number: 3503573
- Zoning: MDR
- Special conditions: Standard
Construction
Type & style
- Home type: SingleFamily
- Architectural style: Multi-Level
- Property subtype: Single Family Residence
Materials
- Vinyl Siding
- Foundation: Block, Stem Wall
- Roof: Asphalt,Shingle
Condition
- New construction: No
- Year built: 1989
Utilities & green energy
- Sewer: Septic Tank
- Water: Well
- Utilities for property: High Speed Internet Available
Community & neighborhood
Security
- Security features: Smoke Detector(s)
Location
- Region: Inverness
- Subdivision: Not on List
Other
Other facts
- Listing terms: Cash,Conventional
- Road surface type: Paved
Price history
| Date | Event | Price |
|---|---|---|
| 8/27/2025 | Sold | $275,000+1.9%$176/sqft |
Source: | ||
| 6/29/2025 | Pending sale | $270,000$173/sqft |
Source: | ||
| 6/25/2025 | Listed for sale | $270,000-5.3%$173/sqft |
Source: | ||
| 6/6/2025 | Listing removed | $285,000$182/sqft |
Source: | ||
| 5/3/2025 | Listed for sale | $285,000+82.7%$182/sqft |
Source: | ||
Public tax history
| Year | Property taxes | Tax assessment |
|---|---|---|
| 2024 | $2,830 +5.7% | $174,178 +10% |
| 2023 | $2,678 +14.6% | $158,344 +10% |
| 2022 | $2,336 +16.7% | $143,949 +10% |
Find assessor info on the county website
Neighborhood: 34453
Nearby schools
GreatSchools rating
- 3/10Hernando Elementary SchoolGrades: PK-5Distance: 1.7 mi
- 4/10Inverness Middle SchoolGrades: 6-8Distance: 2.6 mi
- NACitrus Virtual Instruction ProgramGrades: K-12Distance: 3.3 mi
Schools provided by the listing agent
- Elementary: Hernando Elementary
- Middle: Inverness Middle
- High: Citrus High
Source: Realtors Association of Citrus County. This data may not be complete. We recommend contacting the local school district to confirm school assignments for this home.
Get pre-qualified for a loan
At Zillow Home Loans, we can pre-qualify you in as little as 5 minutes with no impact to your credit score.An equal housing lender. NMLS #10287.
Sell with ease on Zillow
Get a Zillow Showcase℠ listing at no additional cost and you could sell for —faster.
$274,900
2% more+$5,498
With Zillow Showcase(estimated)$280,398

