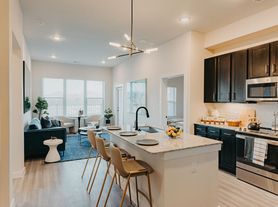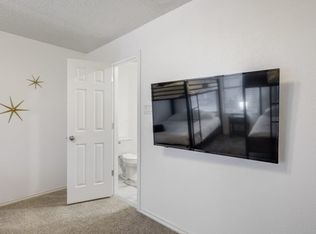Luxury New Construction Townhome in the Heart of Epic Central
Be the first to call this brand-new 4-bedroom, 3.5-bathroom townhome your home, complete with a private fenced backyard! This residence offers modern luxury with thoughtful design details throughout, open kitchen, high ceiling family room.
Interior Features
Gourmet kitchen with quartz countertops, shaker cabinetry, stainless steel gas range, and includes washer and dryer hookups.
Open-concept living area with upgraded luxury vinyl plank flooring, flat-screen wiring, and abundant natural light.
First-floor primary ensuite featuring vaulted ceilings, oversized vanity, large shower, and walk-in closet.
Spacious second-story loft ideal for a home office, media space, or game room.
Two additional bedrooms with walk-in closets and a shared full bathroom.
Energy Efficiency
Built with spray foam insulation for energy savings.
Equipped with a tankless gas water heater.
Exterior & Parking
Attached two-car garage with additional driveway and guest parking.
Private, fenced backyard perfect for barbecues or outdoor relaxation.
Lawn care included and maintained by the HOA.
Location
Enjoy urban living at its finest near Grand Prairie's newly developed Epic Central, offering premier dining, shopping, and entertainment options.
Lease Terms
12-24 month lease.
Pets: Small dog only, sorry no cats please.
Landlord pays for HOA fees. Include front and backyard lawn care.
Townhouse for rent
Accepts Zillow applications
$3,299/mo
3546 Pierce Ln, Grand Prairie, TX 75052
4beds
2,742sqft
Price may not include required fees and charges.
Townhouse
Available now
Small dogs OK
Central air
Hookups laundry
Attached garage parking
Forced air
What's special
High ceiling family roomSpacious second-story loftAttached two-car garageAbundant natural lightOpen kitchenWasher and dryer hookupsVaulted ceilings
- 32 days
- on Zillow |
- -- |
- -- |
Travel times
Facts & features
Interior
Bedrooms & bathrooms
- Bedrooms: 4
- Bathrooms: 4
- Full bathrooms: 3
- 1/2 bathrooms: 1
Heating
- Forced Air
Cooling
- Central Air
Appliances
- Included: Dishwasher, Microwave, Oven, WD Hookup
- Laundry: Hookups
Features
- WD Hookup, Walk In Closet
- Flooring: Carpet, Hardwood, Tile
Interior area
- Total interior livable area: 2,742 sqft
Property
Parking
- Parking features: Attached
- Has attached garage: Yes
- Details: Contact manager
Features
- Exterior features: Heating system: Forced Air, Lawn Care included in rent, Walk In Closet
Construction
Type & style
- Home type: Townhouse
- Property subtype: Townhouse
Building
Management
- Pets allowed: Yes
Community & HOA
Location
- Region: Grand Prairie
Financial & listing details
- Lease term: 1 Year
Price history
| Date | Event | Price |
|---|---|---|
| 9/3/2025 | Listed for rent | $3,299$1/sqft |
Source: Zillow Rentals | ||

