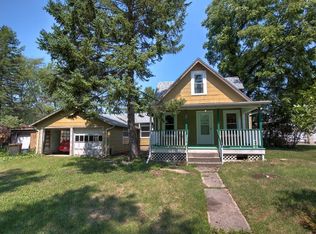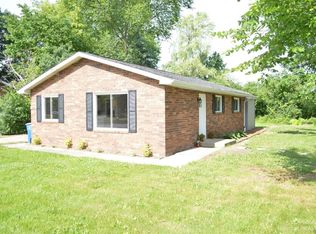Sold
$270,000
3546 Platt Rd, Ann Arbor, MI 48108
3beds
1,200sqft
Single Family Residence
Built in 1925
6,534 Square Feet Lot
$282,600 Zestimate®
$225/sqft
$2,149 Estimated rent
Home value
$282,600
$249,000 - $319,000
$2,149/mo
Zestimate® history
Loading...
Owner options
Explore your selling options
What's special
Welcome to this darling, move-in ready bungalow dormer on Ann Arbor's south side! This vintage gem offers peaceful living with a private backyard, yet is just minutes from downtown Ann Arbor, UofM, and major highways. Featuring 3 cozy bedrooms and a pristinely maintained full bathroom, this home opens into a window-filled entryway leading to a spacious living room. The historic charm shines in the formal dining room, connecting to an inviting eat-in nook and a bright kitchen that overlooks a lush, fenced backyard with flowering perennials. The full basement with laundry adds that extra touch of convenience, while new upgrades include a new furnace, roof, and carpet. The generous 1.5-car garage with electricity is well-suited for parking, a workshop, and pursuing your side projects. Discover the best value Ann Arbor has to offer in this delightful home! Home Energy Score of 2. Download report at stream.a2gov.org.
Zillow last checked: 8 hours ago
Listing updated: August 29, 2024 at 10:18am
Listed by:
Michael Schmidt 989-245-3826,
The Charles Reinhart Company
Bought with:
Aleksandr Milshteyn, 6506037173
Coldwell Banker Professionals
Source: MichRIC,MLS#: 24035269
Facts & features
Interior
Bedrooms & bathrooms
- Bedrooms: 3
- Bathrooms: 1
- Full bathrooms: 1
Heating
- Forced Air
Cooling
- Window Unit(s)
Appliances
- Included: Dryer, Oven, Range, Refrigerator, Washer
- Laundry: Lower Level
Features
- Ceiling Fan(s), Eat-in Kitchen
- Flooring: Carpet, Laminate, Vinyl, Wood
- Windows: Insulated Windows, Window Treatments
- Basement: Crawl Space,Full,Michigan Basement
- Has fireplace: No
Interior area
- Total structure area: 1,200
- Total interior livable area: 1,200 sqft
- Finished area below ground: 0
Property
Parking
- Total spaces: 1.5
- Parking features: Detached
- Garage spaces: 1.5
Features
- Stories: 2
Lot
- Size: 6,534 sqft
- Dimensions: 50 x 132
- Features: Sidewalk
Details
- Parcel number: 091210400011
Construction
Type & style
- Home type: SingleFamily
- Property subtype: Single Family Residence
Materials
- Aluminum Siding, Vinyl Siding
- Roof: Asphalt,Shingle
Condition
- New construction: No
- Year built: 1925
Utilities & green energy
- Sewer: Public Sewer, Storm Sewer
- Water: Public
- Utilities for property: Natural Gas Available, Cable Available, Natural Gas Connected, Cable Connected
Community & neighborhood
Location
- Region: Ann Arbor
Other
Other facts
- Listing terms: Cash,Conventional
Price history
| Date | Event | Price |
|---|---|---|
| 8/27/2024 | Sold | $270,000-9.7%$225/sqft |
Source: | ||
| 7/22/2024 | Contingent | $299,000$249/sqft |
Source: | ||
| 7/12/2024 | Listed for sale | $299,000+8.7%$249/sqft |
Source: | ||
| 7/7/2024 | Listing removed | -- |
Source: Owner Report a problem | ||
| 6/7/2024 | Listed for sale | $275,000+55.4%$229/sqft |
Source: Owner Report a problem | ||
Public tax history
| Year | Property taxes | Tax assessment |
|---|---|---|
| 2025 | $4,946 | $88,300 +14.8% |
| 2024 | -- | $76,900 +8.8% |
| 2023 | -- | $70,700 -7.1% |
Find assessor info on the county website
Neighborhood: Brown Park
Nearby schools
GreatSchools rating
- 3/10Mary D. Mitchell SchoolGrades: K-5Distance: 0.4 mi
- 6/10Scarlett Middle SchoolGrades: 6-8Distance: 0.4 mi
- 10/10Huron High SchoolGrades: 9-12Distance: 3 mi
Schools provided by the listing agent
- Middle: Scarlett Middle School
- High: Huron High School
Source: MichRIC. This data may not be complete. We recommend contacting the local school district to confirm school assignments for this home.
Get a cash offer in 3 minutes
Find out how much your home could sell for in as little as 3 minutes with a no-obligation cash offer.
Estimated market value
$282,600

