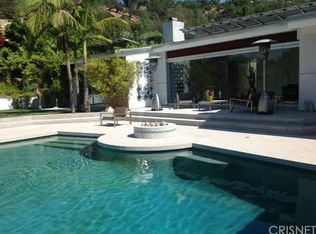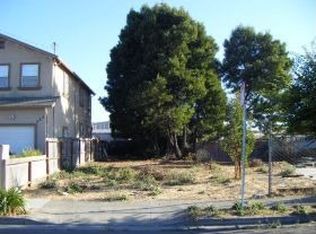Sold for $2,700,000 on 10/14/25
$2,700,000
3546 Weslin Ave, Sherman Oaks, CA 91423
4beds
2,950sqft
Residential, Single Family Residence
Built in 1965
0.4 Acres Lot
$2,675,400 Zestimate®
$915/sqft
$7,551 Estimated rent
Home value
$2,675,400
$2.43M - $2.94M
$7,551/mo
Zestimate® history
Loading...
Owner options
Explore your selling options
What's special
A tasteful reimagining by Louis & Rose, this residence seamlessly fuses the glamour of Hollywood Regency with the clean lines of Mid-Century design elevated by modern luxury and meticulous craftsmanship. Nestled in the Sherman Oaks hills, this 4-bedroom, 4-bathroom home on a corner lot with sweeping, unobstructed views of the hills and San Fernando Valley. The open-concept layout centers around a dramatic Great Room where living, dining, and kitchen spaces converge beneath soaring ceilings and wide picture windows. Herringbone oak floors, a custom stone fireplace, gallery-style art lighting, and a suite of Miele appliances speak to the elevated finishes throughout. A full Control4 smart home system with integrated speakers inside and out adds effortless functionality to the curated elegance. Designed for both grand entertaining and everyday intimacy, the home flows seamlessly from indoors to out. A serene central courtyard anchors the floor plan, while the backyard features an Italian stone-clad outdoor kitchen perfect for al fresco dining and gatherings. Timeless architecture meets present-day sophistication in a location that offers the best of both worlds: quiet seclusion with no through traffic, just moments from Ventura Boulevard's vibrant scene. A rare offering that balances privacy, design, and the quintessential indoor-outdoor lifestyle of Los Angeles.
Zillow last checked: 8 hours ago
Listing updated: October 14, 2025 at 03:46am
Listed by:
Anthony Stellini DRE # 01710680 310-963-4205,
Compass 323-593-6999,
Sherri Rogers DRE # 01420104 323-810-1473,
Compass
Bought with:
Jane Englander, DRE # 01425749
Keller Williams Beverly Hills
Source: CLAW,MLS#: 25590279
Facts & features
Interior
Bedrooms & bathrooms
- Bedrooms: 4
- Bathrooms: 4
- Full bathrooms: 4
Heating
- Central
Cooling
- Central Air
Appliances
- Included: Range/Oven, Refrigerator, Washer, Dishwasher, Dryer, Barbeque
- Laundry: Laundry Area
Features
- Flooring: Hardwood
- Has fireplace: Yes
- Fireplace features: Living Room
Interior area
- Total structure area: 2,950
- Total interior livable area: 2,950 sqft
Property
Parking
- Total spaces: 3
- Parking features: Driveway, Garage
- Has garage: Yes
- Has uncovered spaces: Yes
Features
- Levels: One
- Stories: 1
- Pool features: Room For
- Spa features: None
- Has view: Yes
- View description: City Lights, Hills
Lot
- Size: 0.40 Acres
- Dimensions: 138 x 130
Details
- Additional structures: None
- Parcel number: 2386012028
- Zoning: LARE15
- Special conditions: Standard
Construction
Type & style
- Home type: SingleFamily
- Architectural style: Mid-Century
- Property subtype: Residential, Single Family Residence
Condition
- Year built: 1965
Community & neighborhood
Location
- Region: Sherman Oaks
Price history
| Date | Event | Price |
|---|---|---|
| 10/14/2025 | Sold | $2,700,000+3.9%$915/sqft |
Source: | ||
| 9/18/2025 | Contingent | $2,599,000$881/sqft |
Source: | ||
| 9/11/2025 | Listed for sale | $2,599,000+2.5%$881/sqft |
Source: | ||
| 8/13/2025 | Listing removed | $16,500$6/sqft |
Source: | ||
| 8/8/2025 | Listed for rent | $16,500$6/sqft |
Source: | ||
Public tax history
| Year | Property taxes | Tax assessment |
|---|---|---|
| 2025 | $22,078 -1.9% | $1,785,000 -1.4% |
| 2024 | $22,508 +541.9% | $1,810,295 +675.4% |
| 2023 | $3,507 +3.3% | $233,476 +2% |
Find assessor info on the county website
Neighborhood: Sherman Oaks
Nearby schools
GreatSchools rating
- 7/10Dixie Canyon Community Charter SchoolGrades: K-5Distance: 0.9 mi
- 7/10Louis D. Armstrong Middle SchoolGrades: 6-8Distance: 1.9 mi
- 6/10Ulysses S. Grant Senior High SchoolGrades: 9-12Distance: 3 mi
Get a cash offer in 3 minutes
Find out how much your home could sell for in as little as 3 minutes with a no-obligation cash offer.
Estimated market value
$2,675,400
Get a cash offer in 3 minutes
Find out how much your home could sell for in as little as 3 minutes with a no-obligation cash offer.
Estimated market value
$2,675,400

