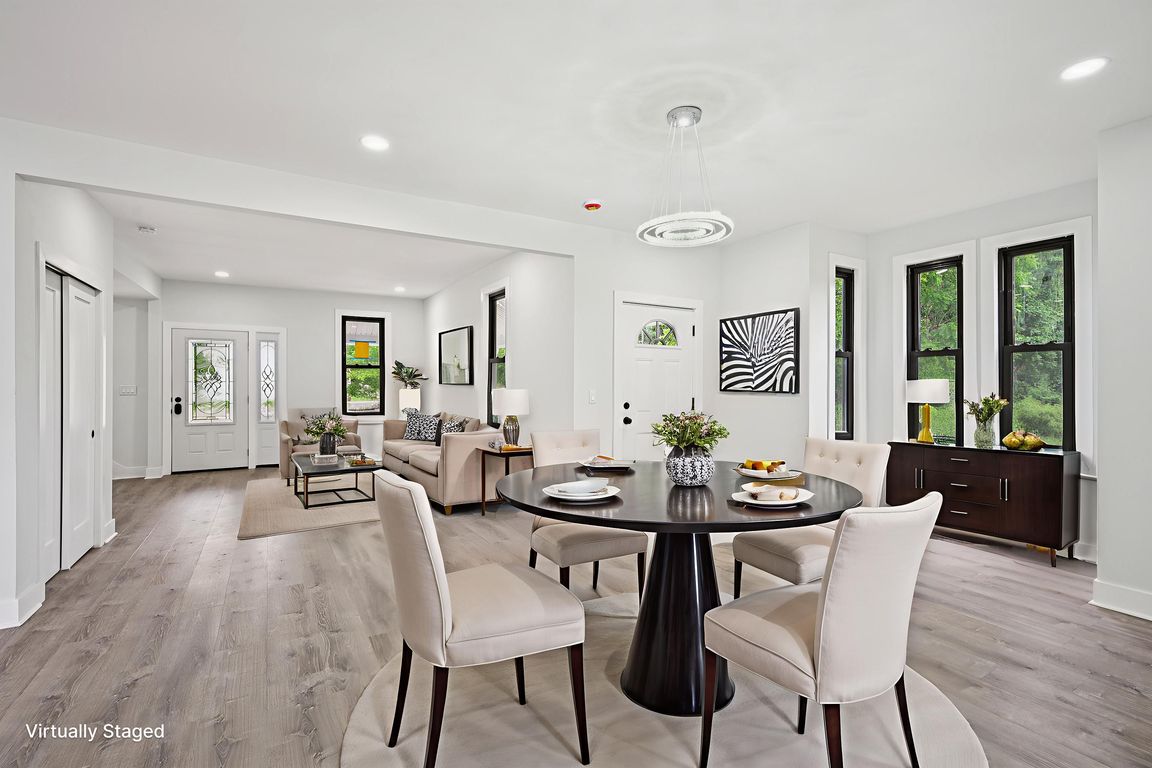
For sale
$1,000
4beds
2,391sqft
3547 Finlaw Ave, Pennsauken, NJ 08109
4beds
2,391sqft
Single family residence
Built in 1902
1 Garage space
What's special
Stunning kitchenThoughtfully finished attic suiteCentral airFull basementVersatile finished attic spaceMini-split systemsCustom finishes
The $1,000 list price is not a mistake! The property is intentionally priced to reach as many as possible and invite all offers to be presented! Welcome to 3547 Finlaw Avenue, Pennsauken, NJ 08109 a fully reimagined Victorian masterpiece. Step into timeless elegance with this exquisitely renovated 4-bedroom, 3.5-bath home ...
- 14 days |
- 9,872 |
- 727 |
Source: All Jersey MLS,MLS#: 2604657R
Travel times
Kitchen
Living Room
Primary Bedroom
Zillow last checked: 7 hours ago
Listing updated: September 27, 2025 at 08:24am
Listed by:
IRIS CORDERO,
BHHS FOX & ROACH REALTORS 609-654-1888
Source: All Jersey MLS,MLS#: 2604657R
Facts & features
Interior
Bedrooms & bathrooms
- Bedrooms: 4
- Bathrooms: 4
- Full bathrooms: 3
- 1/2 bathrooms: 1
Primary bedroom
- Features: Full Bath
Bathroom
- Features: Stall Shower
Dining room
- Features: Living Dining Combo
Kitchen
- Features: Granite/Corian Countertops, Kitchen Exhaust Fan, Kitchen Island
Basement
- Area: 0
Heating
- Central, Forced Air
Cooling
- Central Air
Appliances
- Included: Self Cleaning Oven, Dishwasher, Gas Range/Oven, Exhaust Fan, Microwave, Refrigerator, Kitchen Exhaust Fan
Features
- Kitchen, Laundry Room, Bath Half, Living Room, Dining Room, 3 Bedrooms, Bath Full, Bath Main, Bath Second, 1 Bedroom, Other Room(s)
- Flooring: Vinyl-Linoleum
- Basement: Full, Storage Space, Utility Room
- Has fireplace: No
Interior area
- Total structure area: 2,391
- Total interior livable area: 2,391 sqft
Video & virtual tour
Property
Parking
- Total spaces: 1
- Parking features: 1 Car Width, Crushed Stone, 3 Cars Deep, Garage, Driveway
- Garage spaces: 1
- Has uncovered spaces: Yes
Accessibility
- Accessibility features: Stall Shower, Wide Doorways
Features
- Levels: Below Grade, Three Or More
- Stories: 3
- Patio & porch: Porch, Deck, Patio
- Exterior features: Open Porch(es), Deck, Patio, Yard
Lot
- Dimensions: 0.00 x 62.00
- Features: Corner Lot
Details
- Parcel number: 270400600006
- Zoning: Residential
Construction
Type & style
- Home type: SingleFamily
- Architectural style: Victorian
- Property subtype: Single Family Residence
Materials
- Roof: Asphalt
Condition
- Year built: 1902
Utilities & green energy
- Gas: Natural Gas
- Sewer: Dry Well, Public Sewer
- Water: Public
- Utilities for property: Electricity Connected, Natural Gas Connected
Community & HOA
Location
- Region: Pennsauken
Financial & listing details
- Tax assessed value: $152,300
- Annual tax amount: $6,627
- Date on market: 9/20/2025
- Ownership: Fee Simple
- Electric utility on property: Yes