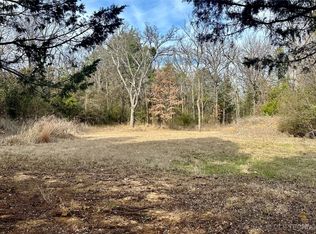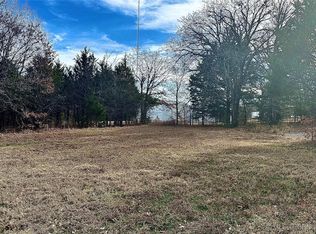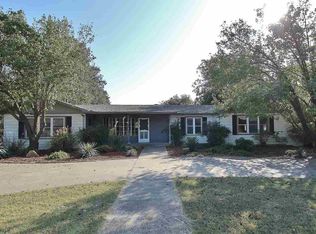One of a Kind Farmhouse Design. Beautiful hand scraped Wood Flooring throughout Living Area and Carpet in the Bedrooms. Step into the Entry Hall and feel the charm of this wonderful design. Great Room with Custom Mantle, Bookshelves and Gas Log Fireplace which opens to Dining Area and then to the Kitchen. 5 Burner Gas Range, White Oak Island, easy Close Drawers and Pull out Shelving and lots of Storage. Kitchen Atrium Window overlooks the beautiful yard. Utility Area has been updated with California Closet Pantry and Storage Units. A cute entry Hall from the back door allows for furniture "nook". The Master Suite has Vaulted Ceiling contains Bath and large Sectional Closet. Master Bath has Double Vanities, Marble Floors, Step in Whirlpool Tub and Walk in Tile Shower. Beautiful Mirrors, Lighting and Hardware. Second downstairs Bedroom or Den Area has the wood floors and adjoining 3/4 Bath. At the top of the stairs is a Desk Nook for computer and opens to Loft area for TV watching or game room. Both Bedrooms are carpet and share Jack/Jill Bath with separate Vanities. Designer features throughout include Antique Barn Doors, Wrought Iron Stair Rails, Light Fixtures and Plantation Shutters throughout. Recently Added is Custom Designed in ground Salt Water Pool with Waterfall and Hot Tub, Open Patio surround, and another Open Patio in the treed area---perfect backyard for a "staycation". Gutters, downspouts, tank-less hot water, unique corrugated metal and wood perimeter fence and poly vinyl around the back entrance to yard. This is truly a one of a kind--Chip and Joanna--style home. **The walk in Tub in Master Bath was changed out after Seller occupied. Could be removed and replaced with soaking or whirlpool tub.
This property is off market, which means it's not currently listed for sale or rent on Zillow. This may be different from what's available on other websites or public sources.




