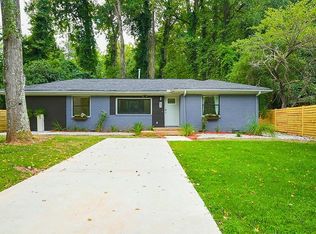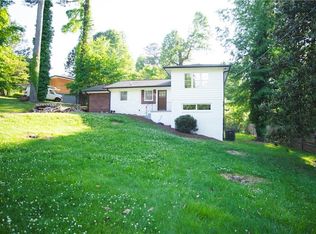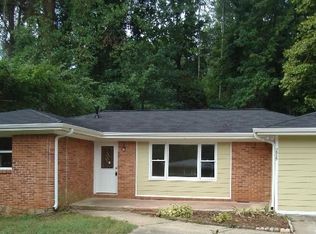STOP LOOKING YOU HAVE FOUND THE ONE!! No detail has been overlooked in this amazing renovated home in Altoloma Park. This home was stripped down to the studs, every single thing is brand new. Gorgeous chestnut floors throughout. Vaulted ceilings. The kitchen features gorgeous high end quartz counter tops, white shaker style cabinets, slow close drawers, over-sized stainless steel farmhouse sink, ample prep space, stainless steel appliances, contemporary backsplash, and modern pendant lighting. Eat in kitchen with breakfast bar. Full laundry room on main level. Open concept living space perfect for entertaining. Modern sleek style. Tons of natural light in every room. Spa like master retreat features his/hers vanity, over-sized shower with beautifully tiled marble mosaic, stand alone modern soaking tub, and huge walk-in closet. Spacious secondary bedrooms with walk-in closets. New architectural shingle roof. Brand new AC unit. Tankless water heater. Large backyard with brand new wood deck that it perfect for grilling and entertaining outdoors. High end finishes throughout. Spacious driveway. Minutes to I-20 & 285, Downtown Decatur, East Atlanta and more. This gorgeous modern house is just waiting for you to make it a home!
This property is off market, which means it's not currently listed for sale or rent on Zillow. This may be different from what's available on other websites or public sources.


