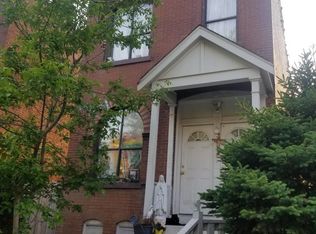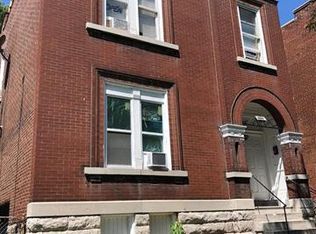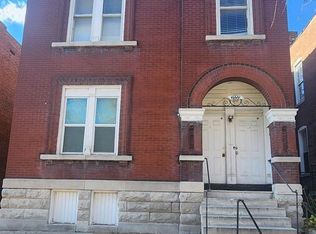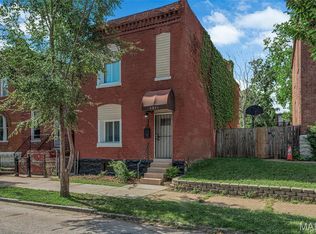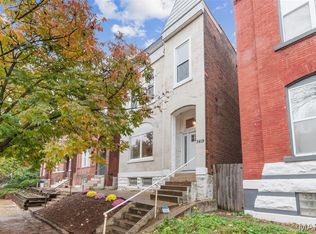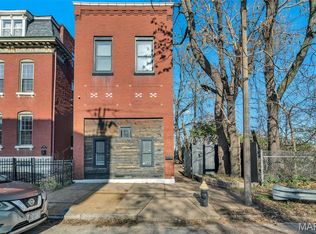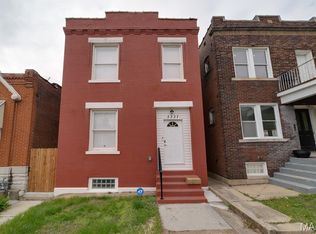What a STUNNING all brick home on a huge double lot with lots of living space AND a two car-oversized garage with extra storage! Fall in love with the beautiful, modern interior upgrades. Covered front porch invites welcomes you to the inside. Tall ceilings, natural sunlight and openness as you enter the living room with a fireplace. Convenient main floor laundry & half bath! Spacious dining area leading to the gorgeous kitchen with all new stainless steel appliances, built-in microwave, large kitchen island and white shaker cabinets. Oh, and did we mention it also features a main floor bedroom ?! Attention to the detail in every room. Luxury vinyl plank flooring throughout most of the main level. Wait until you see the upstairs! Large bedrooms, two BEAUTIFUL full baths and plenty of closet space as well as a loft area/ office space/ additional sleeping room/ walk-through bedroom. Two staircases! What a backyard oasis - this spacious double lot is a dream for every gardener, entertainer, your pets & friends - enjoy BBQ's, firepit sessions, morning coffee, unwinding from a busy day or... how about adding a pool or hot tub? Endless opportunities! Big back deck rounds up the outdoor space. Lower level has a walk-up and is currently set up as storage area but could be turned into office space, gym/ workout or even a movie room. Private parking your garage with additional on street parking available. Situated in the vibrant Gravois Park close to Benton Park West, within walking distance to Cherokee St & Benton Park and all other South City attractions including coffee shops, bakeries, restaurants, entertainment, parks & bars. Move-in Ready for you - including a passed occupancy & Home Warranty! Come see it TODAY
Active
Listing Provided by:
Christoph A Dewald 636-232-1614,
EXP Realty, LLC,
Brian Dewald 314-807-3969,
EXP Realty, LLC
Price cut: $15K (11/30)
$280,000
3547 Nebraska Ave, Saint Louis, MO 63118
3beds
2,396sqft
Est.:
Single Family Residence
Built in 1892
6,250.86 Square Feet Lot
$277,500 Zestimate®
$117/sqft
$-- HOA
What's special
Covered front porchBig back deckHuge double lotAll brick homeWhite shaker cabinetsPlenty of closet spaceMain floor bedroom
- 34 days |
- 1,207 |
- 97 |
Zillow last checked: 8 hours ago
Listing updated: December 22, 2025 at 03:00pm
Listing Provided by:
Christoph A Dewald 636-232-1614,
EXP Realty, LLC,
Brian Dewald 314-807-3969,
EXP Realty, LLC
Source: MARIS,MLS#: 25077621 Originating MLS: St. Louis Association of REALTORS
Originating MLS: St. Louis Association of REALTORS
Tour with a local agent
Facts & features
Interior
Bedrooms & bathrooms
- Bedrooms: 3
- Bathrooms: 3
- Full bathrooms: 2
- 1/2 bathrooms: 1
- Main level bathrooms: 1
- Main level bedrooms: 1
Heating
- Forced Air
Cooling
- Ceiling Fan(s), Central Air
Features
- Basement: Full,Other,Walk-Up Access
- Number of fireplaces: 1
- Fireplace features: Electric, Living Room
Interior area
- Total structure area: 2,396
- Total interior livable area: 2,396 sqft
- Finished area above ground: 2,396
Property
Parking
- Total spaces: 2
- Parking features: Additional Parking, Alley Access, Detached, Garage, Off Street, On Street, Oversized
- Garage spaces: 2
- Has uncovered spaces: Yes
Features
- Levels: Two
- Patio & porch: Deck, Front Porch, See Remarks
- Exterior features: Other, Private Yard, Storage
Lot
- Size: 6,250.86 Square Feet
- Features: Back Yard, City Lot, Front Yard, Level, Near Public Transit
Details
- Parcel number: 15750003300
- Special conditions: Standard
Construction
Type & style
- Home type: SingleFamily
- Architectural style: Historic,Other
- Property subtype: Single Family Residence
Materials
- Brick
Condition
- Year built: 1892
Details
- Warranty included: Yes
Utilities & green energy
- Electric: Ameren
- Sewer: Public Sewer
- Water: Public
Community & HOA
Community
- Subdivision: Fishers Add
HOA
- Has HOA: No
Location
- Region: Saint Louis
Financial & listing details
- Price per square foot: $117/sqft
- Tax assessed value: $5,770
- Annual tax amount: $487
- Date on market: 11/20/2025
- Cumulative days on market: 63 days
- Listing terms: Cash,Conventional,FHA,VA Loan
- Ownership: Private
Estimated market value
$277,500
$264,000 - $291,000
$2,029/mo
Price history
Price history
| Date | Event | Price |
|---|---|---|
| 11/30/2025 | Price change | $280,000-5.1%$117/sqft |
Source: | ||
| 11/21/2025 | Listed for sale | $295,000+5.4%$123/sqft |
Source: | ||
| 11/19/2025 | Listing removed | $280,000$117/sqft |
Source: | ||
| 10/29/2025 | Price change | $280,000-6.6%$117/sqft |
Source: | ||
| 10/22/2025 | Listed for sale | $299,800+7.5%$125/sqft |
Source: | ||
Public tax history
Public tax history
| Year | Property taxes | Tax assessment |
|---|---|---|
| 2024 | $511 +4.9% | $5,770 |
| 2023 | $487 +6.2% | $5,770 +10.7% |
| 2022 | $459 +0.1% | $5,210 |
Find assessor info on the county website
BuyAbility℠ payment
Est. payment
$1,704/mo
Principal & interest
$1373
Property taxes
$233
Home insurance
$98
Climate risks
Neighborhood: Gravois Park
Nearby schools
GreatSchools rating
- 7/10Froebel Elementary SchoolGrades: PK-5Distance: 0.2 mi
- 4/10Carnahan MiddleGrades: 6Distance: 0.7 mi
- 1/10Roosevelt High SchoolGrades: 9-12Distance: 0.7 mi
Schools provided by the listing agent
- Elementary: Buder Elem.
- Middle: Fanning Middle Community Ed.
- High: Roosevelt High
Source: MARIS. This data may not be complete. We recommend contacting the local school district to confirm school assignments for this home.
- Loading
- Loading
