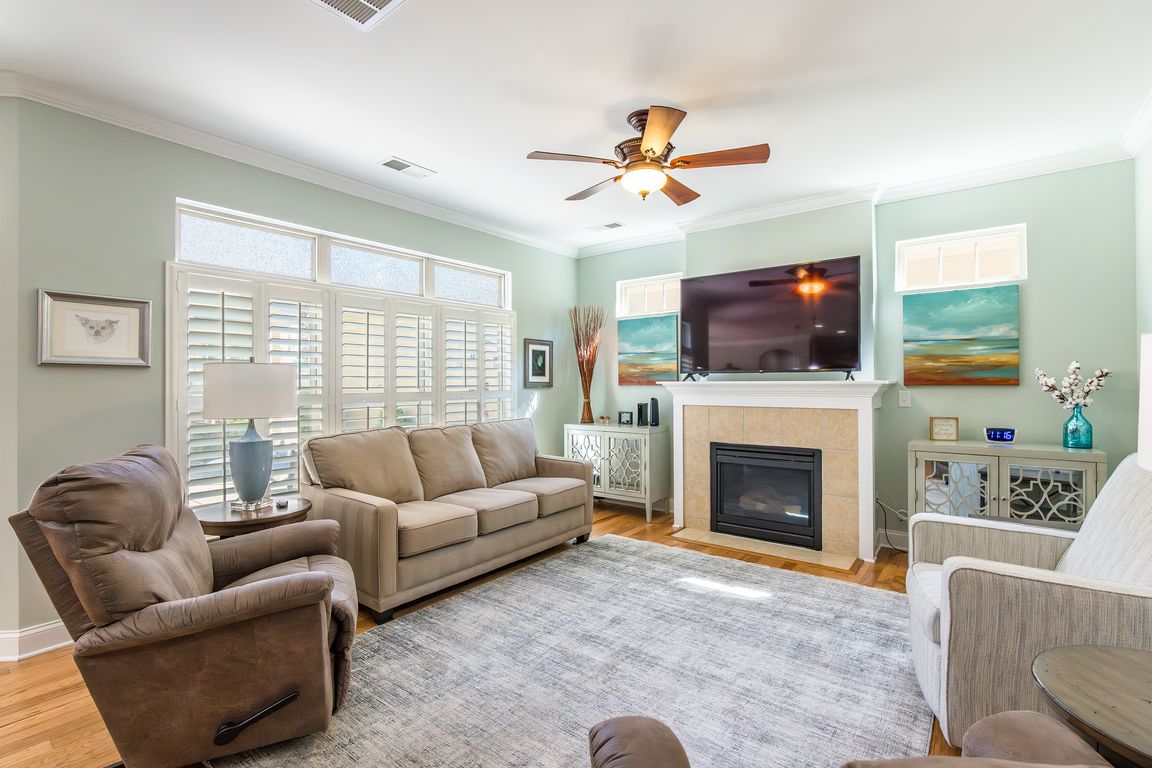
ActivePrice cut: $14.9K (10/30)
$610,000
3beds
2,478sqft
3547 S Bank Ct, Matthews, NC 28105
3beds
2,478sqft
Condominium
Built in 2013
2 Attached garage spaces
$246 price/sqft
$453 monthly HOA fee
What's special
Versatile flex roomPrimary suiteGuest suite
Spacious 2-story condo with 3 bedrooms and 3 full baths, located in a sought-after community offering resort-style amenities including a pool, fitness center, and clubhouse. The main floor features 9-foot ceilings, a primary suite plus a guest suite, and a versatile flex room ideal for an office or den. The open ...
- 62 days |
- 371 |
- 16 |
Source: Canopy MLS as distributed by MLS GRID,MLS#: 4303721
Travel times
Living Room
Kitchen
Primary Bedroom
Zillow last checked: 8 hours ago
Listing updated: October 30, 2025 at 09:46am
Listing Provided by:
Kathleen Higgins higgins@stephencooley.com,
Stephen Cooley Real Estate,
Joanie Neel,
Stephen Cooley Real Estate
Source: Canopy MLS as distributed by MLS GRID,MLS#: 4303721
Facts & features
Interior
Bedrooms & bathrooms
- Bedrooms: 3
- Bathrooms: 3
- Full bathrooms: 3
- Main level bedrooms: 2
Primary bedroom
- Features: Ceiling Fan(s), Tray Ceiling(s), Walk-In Closet(s)
- Level: Main
Bedroom s
- Level: Main
Bedroom s
- Level: Upper
Bathroom full
- Level: Main
Bathroom full
- Level: Main
Bathroom full
- Level: Upper
Bonus room
- Level: Upper
Breakfast
- Level: Main
Den
- Level: Main
Great room
- Features: Ceiling Fan(s)
- Level: Main
Kitchen
- Features: Breakfast Bar
- Level: Main
Laundry
- Level: Main
Sunroom
- Level: Main
Heating
- Natural Gas
Cooling
- Ceiling Fan(s)
Appliances
- Included: Tankless Water Heater
- Laundry: Laundry Room, Main Level, Sink
Features
- Breakfast Bar, Open Floorplan, Pantry, Walk-In Closet(s)
- Flooring: Tile, Wood
- Has basement: No
- Fireplace features: Great Room
Interior area
- Total structure area: 2,478
- Total interior livable area: 2,478 sqft
- Finished area above ground: 2,478
- Finished area below ground: 0
Video & virtual tour
Property
Parking
- Total spaces: 2
- Parking features: Attached Garage, Garage on Main Level
- Attached garage spaces: 2
Features
- Levels: Two
- Stories: 2
- Entry location: Main
- Patio & porch: Patio
- Pool features: Community
Details
- Parcel number: 23109151
- Zoning: RES
- Special conditions: Standard
Construction
Type & style
- Home type: Condo
- Property subtype: Condominium
Materials
- Hardboard Siding, Stone
- Foundation: Slab
Condition
- New construction: No
- Year built: 2013
Utilities & green energy
- Sewer: Public Sewer
- Water: City
Community & HOA
Community
- Features: Clubhouse, Fitness Center
- Subdivision: Polo Club At Weddington
HOA
- Has HOA: Yes
- HOA fee: $453 monthly
Location
- Region: Matthews
Financial & listing details
- Price per square foot: $246/sqft
- Tax assessed value: $503,397
- Date on market: 9/19/2025
- Cumulative days on market: 62 days
- Listing terms: Cash,Conventional
- Road surface type: Concrete, Paved