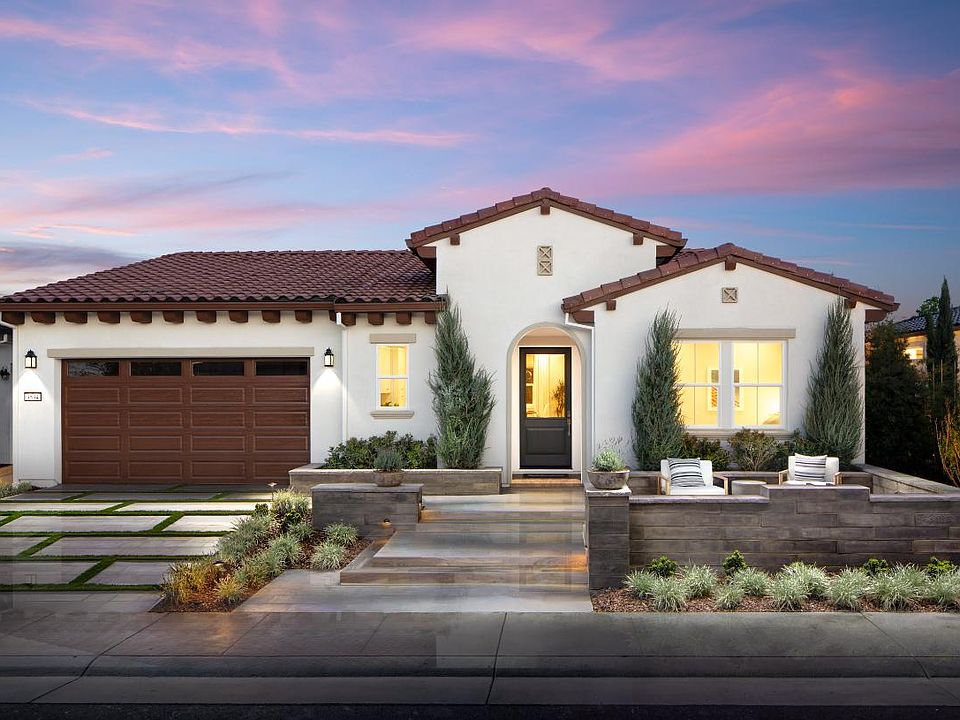This Cresthaven Italian Villa home design features soft neutral tones and layered textures that invite comfort and elegance at every turn. The gourmet kitchen is thoughtfully designed with New Venatino Beige polished quartz countertops, a scalloped soft sage backsplash, and maple cabinetry painted in Swiss Coffee, elevated by a statement island in Moss Green. Designer hardware, soft-close doors, and stacked upper cabinets to the ceiling complete the curated look. Engineered hardwood flooring flows seamlessly throughout the living spaces, complemented by tile upgrades and Piedrafina stone in the baths. The spa-inspired primary suite includes a floating vanity with LED toe-kick lighting, modern framed mirrors, and a frameless shower enclosure with brass finishes. Enhanced with a pot filler, upgraded sinks and faucets, and a 12'x8' stacking slider that extends your living space outdoors, every detail was selected for comfort, beauty, and ease. Disclaimer: Photos are images only and should not be relied upon to confirm applicable features.
New construction
$720,000
3547 Scenic Pl, Folsom, CA 95630
2beds
1,542sqft
Single Family Residence
Built in 2025
-- sqft lot
$702,300 Zestimate®
$467/sqft
$-- HOA
Under construction (available October 2025)
Currently being built and ready to move in soon. Reserve today by contacting the builder.
What's special
Gourmet kitchenSpa-inspired primary suiteDesigner hardwareScalloped soft sage backsplashStacked upper cabinetsTile upgradesUpgraded sinks and faucets
This home is based on the Cresthaven plan.
Call: (530) 488-4372
- 46 days
- on Zillow |
- 98 |
- 0 |
Zillow last checked: August 09, 2025 at 10:05am
Listing updated: August 09, 2025 at 10:05am
Listed by:
Toll Brothers
Source: Toll Brothers Inc.
Travel times
Facts & features
Interior
Bedrooms & bathrooms
- Bedrooms: 2
- Bathrooms: 2
- Full bathrooms: 2
Interior area
- Total interior livable area: 1,542 sqft
Video & virtual tour
Property
Parking
- Total spaces: 2
- Parking features: Garage
- Garage spaces: 2
Features
- Levels: 1.0
- Stories: 1
Details
- Parcel number: 07243100480000
Construction
Type & style
- Home type: SingleFamily
- Property subtype: Single Family Residence
Condition
- New Construction,Under Construction
- New construction: Yes
- Year built: 2025
Details
- Builder name: Toll Brothers
Community & HOA
Community
- Senior community: Yes
- Subdivision: Regency at Folsom Ranch - Redwood Collection
Location
- Region: Folsom
Financial & listing details
- Price per square foot: $467/sqft
- Tax assessed value: $138,001
- Annual tax amount: $3,188
- Date on market: 6/26/2025
About the community
TrailsClubhouse
This luxury collection of single-story homes features 2 bedroom, 2 bath home designs ranging from 1,542 1,596 square feet. Homeowners in this 55+ active-adult community will enjoy an impressive selection of first-class amenities including an expansive 18,000-square-foot clubhouse with access to onsite food and beverage services, a heated pool and fitness center. Home price does not include any home site premium.
Source: Toll Brothers Inc.

