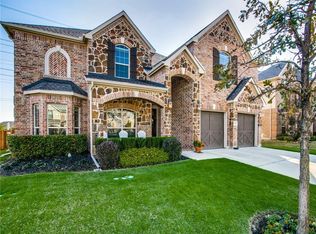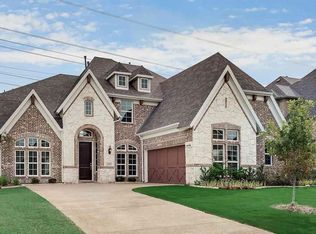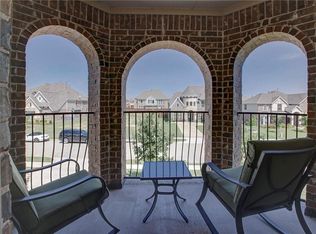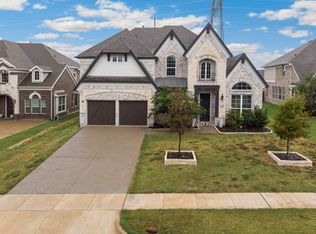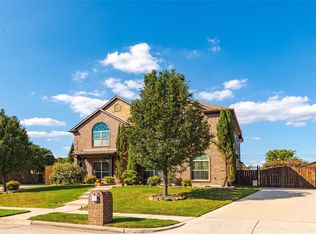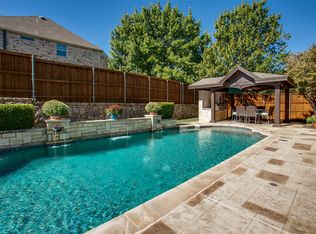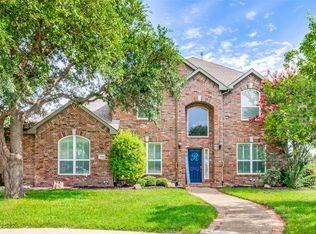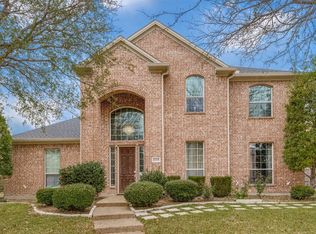**Exquisite Elegance in Plano's Prestigious Trails of Glenwood Community ** Nestled in a gorgeous Plano neighborhood, this beautiful one owner GRAND home offers a perfect blend of sophistication and comfort. With 5 bedrooms, 4 bathrooms, and 3 garage spaces - this residence showcases architectural excellence and meticulous custom craftsmanship throughout - and you get all this at one of the lowest prices in the neighborhood! Hand scraped hardwood floors and Plantation shutters on all windows make this home stand out from the crowd. Step inside to discover expansive living spaces bathed in natural light. The grand foyer with soaring ceilings leads to an elegantly appointed dining room, perfect for holiday meals together. The gourmet kitchen, equipped with a gas stovetop, quartz countertops, and a large island, invites you to enjoy creating your own culinary masterpieces. The open floor plan seamlessly connects the kitchen to the spacious family room, adorned with a magnificent 2 story fireplace that sets the stage for cozy evenings.
The primary suite is a true retreat, featuring a luxurious spa-like bathroom with a soaking tub, separate shower, and dual vanities. A sizable walk-in closet adds a touch of opulence. The extra bedroom downstairs has a full bath nearby, making it perfect for guests. Upstairs has new carpet and even more living space with 3 bedrooms, 2 full baths and 3 additional living spaces, including a media room. Enjoy the privacy on your covered patio space in the backyard as there are no homes immediately behind you. 2 car garage has Tesla Neema 1450 Battery installed.
This vibrant Plano neighborhood boasts close proximity to Oak Point Park and Nature Preserve when you need to get away from it all! Trails of Glenwood also has top-rated schools, a playground, community pool and basketball courts This exceptional property is not just a home; it's a statement of luxurious living in the heart of Texas.
For sale
$735,000
3548 Acropolis Way, Plano, TX 75074
5beds
4,003sqft
Est.:
Single Family Residence
Built in 2015
8,755.56 Square Feet Lot
$719,100 Zestimate®
$184/sqft
$50/mo HOA
What's special
Gas stovetopOpen floor planHand scraped hardwood floorsSpacious family roomQuartz countertopsCovered patio spaceElegantly appointed dining room
- 68 days |
- 1,038 |
- 34 |
Zillow last checked: 8 hours ago
Listing updated: November 23, 2025 at 02:04pm
Listed by:
Tammy Tallent 0649026 972-989-7262,
Coldwell Banker Apex, REALTORS 972-208-8797
Source: NTREIS,MLS#: 21074329
Tour with a local agent
Facts & features
Interior
Bedrooms & bathrooms
- Bedrooms: 5
- Bathrooms: 4
- Full bathrooms: 4
Primary bedroom
- Features: Ceiling Fan(s), En Suite Bathroom, Sitting Area in Primary
- Level: First
- Dimensions: 17 x 14
Bedroom
- Level: First
- Dimensions: 10 x 10
Bedroom
- Features: Split Bedrooms, Walk-In Closet(s)
- Level: Second
- Dimensions: 10 x 10
Bedroom
- Features: Split Bedrooms
- Level: Second
- Dimensions: 10 x 10
Bedroom
- Features: Split Bedrooms
- Level: Second
- Dimensions: 11 x 11
Primary bathroom
- Features: Double Vanity, En Suite Bathroom, Garden Tub/Roman Tub, Separate Shower
- Level: First
- Dimensions: 10 x 14
Bonus room
- Level: Second
- Dimensions: 14 x 16
Breakfast room nook
- Features: Eat-in Kitchen
- Level: First
- Dimensions: 7 x 10
Den
- Level: First
- Dimensions: 12 x 10
Dining room
- Level: First
- Dimensions: 14 x 10
Game room
- Level: Second
- Dimensions: 21 x 12
Kitchen
- Features: Built-in Features, Eat-in Kitchen, Granite Counters, Kitchen Island, Walk-In Pantry
- Level: First
- Dimensions: 14 x 10
Living room
- Features: Ceiling Fan(s), Fireplace
- Level: First
- Dimensions: 17 x 16
Media room
- Level: Second
- Dimensions: 18 x 13
Utility room
- Features: Utility Room
- Level: First
- Dimensions: 8 x 5
Heating
- Central
Cooling
- Central Air
Appliances
- Included: Electric Oven, Gas Cooktop
Features
- Decorative/Designer Lighting Fixtures, Double Vanity, Eat-in Kitchen, Granite Counters, High Speed Internet, In-Law Floorplan, Kitchen Island, Open Floorplan, Pantry, Vaulted Ceiling(s), Walk-In Closet(s), Wired for Sound
- Has basement: No
- Number of fireplaces: 1
- Fireplace features: Gas Log, Gas Starter
Interior area
- Total interior livable area: 4,003 sqft
Video & virtual tour
Property
Parking
- Total spaces: 3
- Parking features: Door-Single, Driveway, Electric Vehicle Charging Station(s), Garage Faces Front, Garage, Garage Door Opener, Inside Entrance, Lighted, Garage Faces Side
- Attached garage spaces: 3
- Has uncovered spaces: Yes
Features
- Levels: Two
- Stories: 2
- Patio & porch: Covered
- Exterior features: Rain Gutters
- Pool features: None
- Fencing: Back Yard,Wood
Lot
- Size: 8,755.56 Square Feet
- Features: Backs to Greenbelt/Park, Interior Lot, Landscaped, Sprinkler System
- Residential vegetation: Grassed
Details
- Parcel number: R1013100Q00901
Construction
Type & style
- Home type: SingleFamily
- Architectural style: Traditional,Detached
- Property subtype: Single Family Residence
Materials
- Brick
- Foundation: Slab
Condition
- Year built: 2015
Utilities & green energy
- Sewer: Public Sewer
- Water: Public
- Utilities for property: Cable Available, Sewer Available, Water Available
Community & HOA
Community
- Features: Curbs
- Security: Smoke Detector(s)
- Subdivision: Trails Of Glenwood Ph 2
HOA
- Has HOA: Yes
- Services included: All Facilities, Association Management
- HOA fee: $595 annually
- HOA name: CMA
- HOA phone: 972-943-2800
Location
- Region: Plano
Financial & listing details
- Price per square foot: $184/sqft
- Tax assessed value: $809,978
- Annual tax amount: $12,376
- Date on market: 10/3/2025
- Cumulative days on market: 69 days
- Listing terms: Cash,Conventional,FHA,VA Loan
- Exclusions: Kitchen Fridge and negotiable
Estimated market value
$719,100
$683,000 - $755,000
$3,590/mo
Price history
Price history
| Date | Event | Price |
|---|---|---|
| 7/21/2025 | Price change | $735,000-1.9%$184/sqft |
Source: NTREIS #20945525 Report a problem | ||
| 7/8/2025 | Price change | $749,000-1.4%$187/sqft |
Source: NTREIS #20945525 Report a problem | ||
| 6/21/2025 | Listed for sale | $760,000$190/sqft |
Source: NTREIS #20945525 Report a problem | ||
| 6/14/2025 | Pending sale | $760,000$190/sqft |
Source: | ||
| 6/14/2025 | Contingent | $760,000$190/sqft |
Source: NTREIS #20945525 Report a problem | ||
Public tax history
Public tax history
| Year | Property taxes | Tax assessment |
|---|---|---|
| 2025 | -- | $805,255 +10% |
| 2024 | $10,469 +10.4% | $732,050 +10% |
| 2023 | $9,485 -8.8% | $665,500 +10% |
Find assessor info on the county website
BuyAbility℠ payment
Est. payment
$4,727/mo
Principal & interest
$3532
Property taxes
$888
Other costs
$307
Climate risks
Neighborhood: Trails of Glenwood
Nearby schools
GreatSchools rating
- 8/10McCall Elementary SchoolGrades: K-5Distance: 0.3 mi
- 8/10Bowman Middle SchoolGrades: 6-8Distance: 2.4 mi
- 7/10Plano East Sr High SchoolGrades: 9-12Distance: 1.8 mi
Schools provided by the listing agent
- Elementary: Mccall
- Middle: Bowman
- High: Williams
- District: Plano ISD
Source: NTREIS. This data may not be complete. We recommend contacting the local school district to confirm school assignments for this home.
- Loading
- Loading
