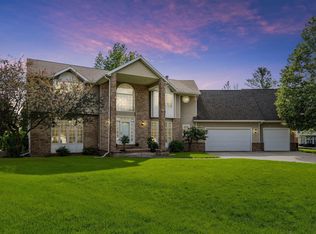Sold for $460,000 on 07/08/24
$460,000
3548 Muirfield Dr, Waterloo, IA 50701
5beds
4,773sqft
Single Family Residence
Built in 1992
0.37 Acres Lot
$473,300 Zestimate®
$96/sqft
$1,908 Estimated rent
Home value
$473,300
$417,000 - $540,000
$1,908/mo
Zestimate® history
Loading...
Owner options
Explore your selling options
What's special
This stately 2-story home is situated in a desirable Waterloo neighborhood, tucked back on a cul-de-sac surrounded by established trees. An expansive front entry boasts volume ceilings, a beautiful open staircase and custom design accents throughout. This home truly has the "wow" factor you didn't know you needed! A formal living room with soaring ceilings and fireplace leads to a 4 season room that's perfect to enjoy year round with a wet bar and fireplace too. A dramatic formal dining is connected to the kitchen offering maple cabinetry, a breakfast bar, dual ovens and an open flow into the expansive main floor family room. It's a showstopper! The second floor overlooks the formal living room and offers four bedrooms, a laundry room and storage space at every turn. If you're looking for a master bedroom retreat then this home will have you covered. It's absolutely gorgeous with vaulted ceilings & plenty of space for a reading nook. The master bedroom bath is spa-like with ceramic tile, a jetted soaking tub and dual sinks. The lower level of the home is fully finished with a 5th bedroom, family room, additional 3/4 bath and an office nook. Outside you're sure to love the back deck, yard with irrigation system and attached 3-stall garage with ample parking! New shingles to be installed May 2024!
Zillow last checked: 8 hours ago
Listing updated: July 11, 2024 at 04:01am
Listed by:
Bryn Mangrich 319-239-7815,
Oakridge Real Estate
Bought with:
Payton Roadcap, S710600
Oakridge Real Estate
Source: Northeast Iowa Regional BOR,MLS#: 20242024
Facts & features
Interior
Bedrooms & bathrooms
- Bedrooms: 5
- Bathrooms: 3
- Full bathrooms: 3
- 1/2 bathrooms: 1
Primary bedroom
- Level: Second
Other
- Level: Upper
Other
- Level: Main
Other
- Level: Lower
Dining room
- Level: Main
Kitchen
- Level: Main
Living room
- Level: Main
Heating
- Forced Air
Cooling
- Central Air
Features
- Basement: Partially Finished
- Has fireplace: No
- Fireplace features: None
Interior area
- Total interior livable area: 4,773 sqft
- Finished area below ground: 1,000
Property
Parking
- Total spaces: 3
- Parking features: 3 or More Stalls, Attached Garage
- Has attached garage: Yes
- Carport spaces: 3
Features
- Patio & porch: Deck
Lot
- Size: 0.37 Acres
- Dimensions: 73x112x143x112
Details
- Parcel number: 881305201070
- Zoning: R-3
- Special conditions: Standard
- Other equipment: Irrigation Equipment
Construction
Type & style
- Home type: SingleFamily
- Property subtype: Single Family Residence
Materials
- Brk Accent, Masonite
- Roof: Shingle,Asphalt
Condition
- Year built: 1992
Utilities & green energy
- Sewer: Public Sewer
- Water: Public
Community & neighborhood
Location
- Region: Waterloo
Other
Other facts
- Road surface type: Concrete
Price history
| Date | Event | Price |
|---|---|---|
| 5/30/2025 | Listing removed | $499,000$105/sqft |
Source: | ||
| 5/5/2025 | Price change | $499,000-2%$105/sqft |
Source: | ||
| 3/27/2025 | Price change | $509,000-3%$107/sqft |
Source: | ||
| 3/7/2025 | Listed for sale | $525,000+14.1%$110/sqft |
Source: | ||
| 7/8/2024 | Sold | $460,000+2.2%$96/sqft |
Source: | ||
Public tax history
| Year | Property taxes | Tax assessment |
|---|---|---|
| 2024 | $8,642 +5.3% | $440,540 -0.5% |
| 2023 | $8,206 +2.8% | $442,840 +13.8% |
| 2022 | $7,985 -2.7% | $389,280 |
Find assessor info on the county website
Neighborhood: 50701
Nearby schools
GreatSchools rating
- 3/10Lou Henry Elementary SchoolGrades: K-5Distance: 1.1 mi
- 6/10Hoover Middle SchoolGrades: 6-8Distance: 1.1 mi
- 3/10West High SchoolGrades: 9-12Distance: 1.7 mi
Schools provided by the listing agent
- Elementary: Lou Henry
- Middle: Hoover Intermediate
- High: West High
Source: Northeast Iowa Regional BOR. This data may not be complete. We recommend contacting the local school district to confirm school assignments for this home.

Get pre-qualified for a loan
At Zillow Home Loans, we can pre-qualify you in as little as 5 minutes with no impact to your credit score.An equal housing lender. NMLS #10287.
