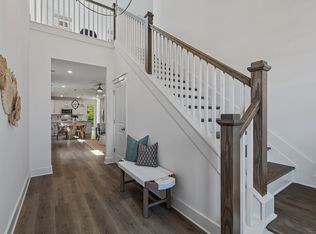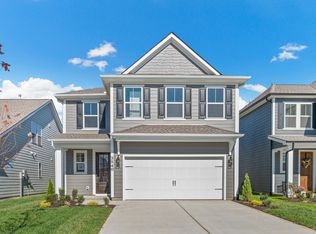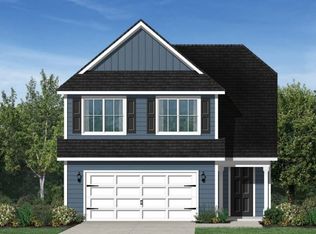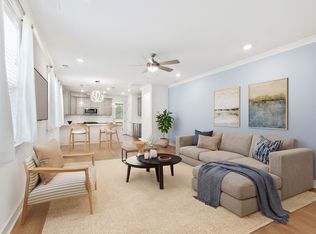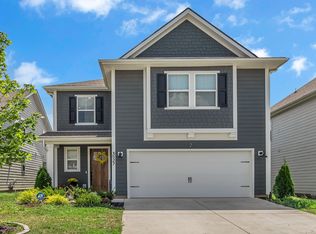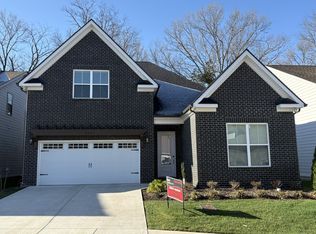[Video Tour: bit.ly/3548rockledgeway] SUBURBAN MEMORY MAKER. Set in one of Murfreesboro’s most desirable communities, this nearly-new home blends modern style with cozy charm — the perfect setting for everyday living and weekend entertaining. Inside, enjoy an open-concept layout with thoughtful upgrades throughout: white shaker cabinetry, quartz countertops, black accent island, designer lighting & upgraded ceiling fans in every bedroom. The primary suite features a bold accent wall, tons of natural light & a gorgeous ensuite bath with double vanity + oversized tile shower. Upstairs, two bedrooms, a full bath & custom nursery w/ board-and-batten paneling. Out back, the covered patio with fan and TV hookup is ideal for college football Saturdays, grilling out, or relaxing with friends. Backyard is fully fenced and freshly landscaped with paver beds. No detail left out... even the garage has been elevated — feat. gym mirror, chalkboard paint & extra storage space. Enjoy access to Kingsbury’s community pool & playground. Located just off I-840, minutes from Murfreesboro amenities, with easy access to Franklin, Brentwood, Nolensville & downtown Nashville. LENDER INCENTIVE: Closing cost credit and/or rate buy-down available from Preferred Lender — contact List Agent for details.
Active
$470,000
3548 Rockledge Way, Murfreesboro, TN 37129
3beds
1,703sqft
Est.:
Single Family Residence, Residential
Built in 2023
-- sqft lot
$-- Zestimate®
$276/sqft
$80/mo HOA
What's special
Black accent islandGorgeous ensuite bathOversized tile showerCustom nurseryBoard-and-batten panelingTons of natural lightBold accent wall
- 40 days |
- 114 |
- 8 |
Zillow last checked: 8 hours ago
Listing updated: November 02, 2025 at 01:02pm
Listing Provided by:
Aaron Ammon 615-293-0841,
Custer Rowland 615-293-0841
Source: RealTracs MLS as distributed by MLS GRID,MLS#: 3037915
Tour with a local agent
Facts & features
Interior
Bedrooms & bathrooms
- Bedrooms: 3
- Bathrooms: 3
- Full bathrooms: 2
- 1/2 bathrooms: 1
Heating
- Central
Cooling
- Central Air
Appliances
- Included: Gas Oven, Gas Range, Dishwasher, Disposal, Dryer, Freezer, Ice Maker, Microwave, Refrigerator, Stainless Steel Appliance(s), Washer
Features
- Flooring: Carpet, Wood, Tile
- Basement: None
Interior area
- Total structure area: 1,703
- Total interior livable area: 1,703 sqft
- Finished area above ground: 1,703
Property
Parking
- Total spaces: 4
- Parking features: Attached, Driveway
- Attached garage spaces: 2
- Uncovered spaces: 2
Features
- Levels: Two
- Stories: 2
- Patio & porch: Patio, Covered, Porch
- Pool features: Association
- Fencing: Back Yard
Details
- Parcel number: 079B F 03900 R0133546
- Special conditions: Standard
Construction
Type & style
- Home type: SingleFamily
- Property subtype: Single Family Residence, Residential
Materials
- Fiber Cement
Condition
- New construction: No
- Year built: 2023
Utilities & green energy
- Sewer: Public Sewer
- Water: Public
- Utilities for property: Water Available, Underground Utilities
Community & HOA
Community
- Subdivision: Kingsbury
HOA
- Has HOA: Yes
- Amenities included: Clubhouse, Dog Park, Park, Playground, Pool, Sidewalks, Underground Utilities, Trail(s)
- HOA fee: $80 monthly
Location
- Region: Murfreesboro
Financial & listing details
- Price per square foot: $276/sqft
- Tax assessed value: $348,600
- Annual tax amount: $2,465
- Date on market: 11/1/2025
Estimated market value
Not available
Estimated sales range
Not available
Not available
Price history
Price history
| Date | Event | Price |
|---|---|---|
| 11/1/2025 | Listed for sale | $470,000$276/sqft |
Source: | ||
| 10/28/2025 | Listing removed | $470,000$276/sqft |
Source: | ||
| 8/9/2025 | Listed for sale | $470,000+7.3%$276/sqft |
Source: | ||
| 8/7/2023 | Sold | $438,173$257/sqft |
Source: Public Record Report a problem | ||
Public tax history
Public tax history
| Year | Property taxes | Tax assessment |
|---|---|---|
| 2025 | -- | $87,150 |
| 2024 | $2,465 +54.7% | $87,150 +364.8% |
| 2023 | $1,594 | $18,750 |
Find assessor info on the county website
BuyAbility℠ payment
Est. payment
$2,712/mo
Principal & interest
$2291
Property taxes
$176
Other costs
$245
Climate risks
Neighborhood: 37129
Nearby schools
GreatSchools rating
- 5/10Cason Lane AcademyGrades: PK-6Distance: 4.1 mi
- 7/10Blackman Middle SchoolGrades: 6-8Distance: 2 mi
- 8/10Blackman High SchoolGrades: 9-12Distance: 1.9 mi
Schools provided by the listing agent
- Elementary: Poplar Hill Elementary
- Middle: Blackman Middle School
- High: Blackman High School
Source: RealTracs MLS as distributed by MLS GRID. This data may not be complete. We recommend contacting the local school district to confirm school assignments for this home.
- Loading
- Loading
