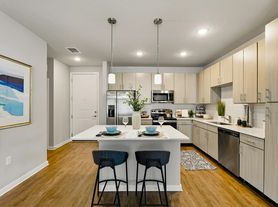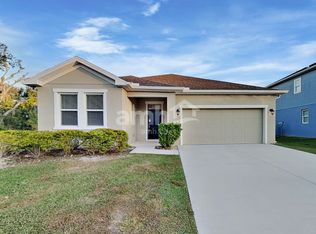This home will make you feel like royalty. The Madeira III floor plan by Homes of West Bay is best known for the rotonda front elevation! This home is approx. 4200 sq ft with 5 bedrooms, 4 1/2 bath, 3 car garage, den, and bonus room. Once you enter you will be greeted by 20 foot high clerestory foyer that will take your breath away. On the first floor you have a secondary suite, dedicated dining room, and den. The kitchen has been crafted with 42"H cabinetry, quartz, walk in pantry, natural gas cooktop, and more! The lanai has been extended with access to a full bathroom for your guests. There are no rear neighbors as the backyard faces a nature landscape. Upstairs is the owners retreat with direct access to a covered deck for relaxation. The owner's retreat spans the entire depth of the house on it's own private wind of the home. Don't worry the royalty is not just for the owner's retreat as bedroom 4 also has a private access to the front covered deck as well! This home has over has been designed for your comfort in mind. Don't miss out! This location is close to I-75, Wiregrass Mall, Tampa Outlets, Restaurants, Future Orlando Health Hospital, Advent Health, and Baycare Hospital.
House for rent
$6,500/mo
35482 Big Hawk Dr, Zephyrhills, FL 33541
5beds
4,218sqft
Price may not include required fees and charges.
Singlefamily
Available now
No pets
Central air
In unit laundry
3 Attached garage spaces parking
Electric
What's special
Covered deckSecondary suiteNatural gas cooktopDedicated dining roomRotonda front elevationWalk in pantry
- 157 days |
- -- |
- -- |
Travel times
Looking to buy when your lease ends?
Consider a first-time homebuyer savings account designed to grow your down payment with up to a 6% match & a competitive APY.
Facts & features
Interior
Bedrooms & bathrooms
- Bedrooms: 5
- Bathrooms: 5
- Full bathrooms: 4
- 1/2 bathrooms: 1
Heating
- Electric
Cooling
- Central Air
Appliances
- Included: Dishwasher, Disposal, Microwave, Oven
- Laundry: In Unit, Laundry Room
Features
- Coffered Ceiling(s), Crown Molding, PrimaryBedroom Upstairs, Walk-In Closet(s)
Interior area
- Total interior livable area: 4,218 sqft
Video & virtual tour
Property
Parking
- Total spaces: 3
- Parking features: Attached, Covered
- Has attached garage: Yes
- Details: Contact manager
Features
- Stories: 2
- Exterior features: Bonus Room, Coffered Ceiling(s), Conservation Area, Crown Molding, Garbage included in rent, Heating: Electric, Hurricane Shutters, Laundry Room, Lot Features: Conservation Area, Pending, Pets - No, PrimaryBedroom Upstairs, View Type: Trees/Woods, Walk-In Closet(s)
Construction
Type & style
- Home type: SingleFamily
- Property subtype: SingleFamily
Condition
- Year built: 2025
Utilities & green energy
- Utilities for property: Garbage
Community & HOA
Location
- Region: Zephyrhills
Financial & listing details
- Lease term: 12 Months
Price history
| Date | Event | Price |
|---|---|---|
| 9/25/2025 | Price change | $6,500-9.7%$2/sqft |
Source: Stellar MLS #TB8398243 | ||
| 8/30/2025 | Price change | $7,200-6.5%$2/sqft |
Source: Stellar MLS #TB8398243 | ||
| 7/15/2025 | Price change | $7,700-6.1%$2/sqft |
Source: Stellar MLS #TB8398243 | ||
| 6/18/2025 | Listed for rent | $8,200$2/sqft |
Source: Stellar MLS #TB8398243 | ||

