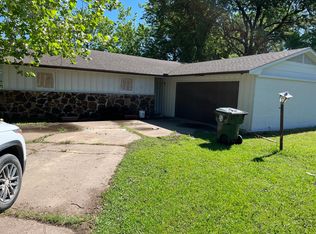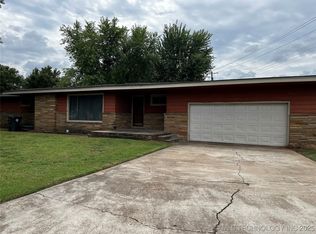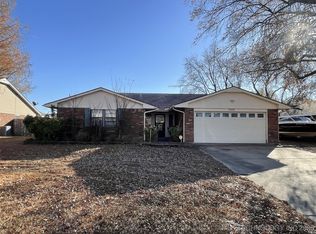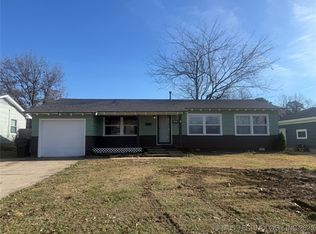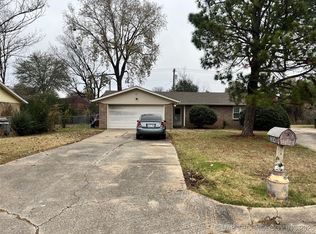Guttering has just been installed on this 3 bedroom/2 bath REMODELED home on Muskogee Eastside. 2 Living areas. Open living/kitchen/dining floorplan. The DEN makes a great FAMILY ROOM and Has a gas log fireplace and glass french doors with access to the back patio. Both Baths have been completely remodeled. Home has all of these wonderful updates that are approximately 4 years old: NEW ROOF, FLOORING, HEAT/AIR UNITS, CABINETS, APPLIANCES, WINDOWS, EXTERIOR DOORS, LIGHT FIXTURES & PLUMBING FIXTURES, BATHTUBS & VANITIES, Painted Interior & Exterior. Replaced Gas lines in house to heating unit, stove and fireplace. Added additional ceiling lights & outlets.
For sale
Price cut: $10.9K (12/3)
$189,000
3549 E Okmulgee St, Muskogee, OK 74403
3beds
1,472sqft
Est.:
Single Family Residence
Built in 1970
0.32 Acres Lot
$-- Zestimate®
$128/sqft
$-- HOA
What's special
Gas log fireplaceNew roof
- 125 days |
- 1,020 |
- 61 |
Likely to sell faster than
Zillow last checked: 8 hours ago
Listing updated: December 02, 2025 at 05:33pm
Listed by:
Darla Cantrell 918-869-6547,
C21/First Choice Realty
Source: MLS Technology, Inc.,MLS#: 2535404 Originating MLS: MLS Technology
Originating MLS: MLS Technology
Tour with a local agent
Facts & features
Interior
Bedrooms & bathrooms
- Bedrooms: 3
- Bathrooms: 2
- Full bathrooms: 2
Primary bedroom
- Description: Master Bedroom,Private Bath
- Level: First
Bedroom
- Description: Bedroom,No Bath
- Level: First
Bedroom
- Description: Bedroom,No Bath
- Level: First
Primary bathroom
- Description: Master Bath,Full Bath
- Level: First
Bathroom
- Description: Hall Bath,Full Bath
- Level: First
Den
- Description: Den/Family Room,Fireplace
- Level: First
Kitchen
- Description: Kitchen,Country,Eat-In,Island
- Level: First
Living room
- Description: Living Room,Combo
- Level: First
Utility room
- Description: Utility Room,Inside
- Level: First
Heating
- Central, Gas
Cooling
- Central Air
Appliances
- Included: Dishwasher, Electric Water Heater, Disposal, Microwave, Oven, Range, Stove
- Laundry: Electric Dryer Hookup
Features
- Laminate Counters, Ceiling Fan(s)
- Flooring: Carpet, Vinyl
- Windows: Vinyl
- Has fireplace: No
Interior area
- Total structure area: 1,472
- Total interior livable area: 1,472 sqft
Property
Parking
- Total spaces: 2
- Parking features: Attached, Garage
- Attached garage spaces: 2
Features
- Levels: One
- Stories: 1
- Patio & porch: Covered, Patio, Porch
- Exterior features: None
- Pool features: None
- Fencing: Partial
Lot
- Size: 0.32 Acres
- Features: Mature Trees
Details
- Additional structures: None
- Parcel number: 510006228
Construction
Type & style
- Home type: SingleFamily
- Property subtype: Single Family Residence
Materials
- Brick, Masonite, Wood Frame
- Foundation: Slab
- Roof: Asphalt,Fiberglass
Condition
- Year built: 1970
Utilities & green energy
- Sewer: Public Sewer
- Water: Public
- Utilities for property: Electricity Available, Natural Gas Available, Water Available
Community & HOA
Community
- Security: No Safety Shelter, Smoke Detector(s)
- Subdivision: Arnold Ii
HOA
- Has HOA: No
Location
- Region: Muskogee
Financial & listing details
- Price per square foot: $128/sqft
- Tax assessed value: $80,028
- Annual tax amount: $959
- Date on market: 8/12/2025
- Cumulative days on market: 125 days
- Listing terms: Conventional,FHA,USDA Loan,VA Loan
Estimated market value
Not available
Estimated sales range
Not available
Not available
Price history
Price history
| Date | Event | Price |
|---|---|---|
| 12/3/2025 | Price change | $189,000-5.5%$128/sqft |
Source: | ||
| 11/21/2025 | Price change | $199,900-2.5%$136/sqft |
Source: | ||
| 10/20/2025 | Price change | $205,000-6.8%$139/sqft |
Source: | ||
| 10/9/2025 | Price change | $219,900-2.2%$149/sqft |
Source: | ||
| 8/29/2025 | Price change | $224,900-0.9%$153/sqft |
Source: | ||
Public tax history
Public tax history
| Year | Property taxes | Tax assessment |
|---|---|---|
| 2024 | $959 +11.7% | $8,803 +5% |
| 2023 | $858 +2.7% | $8,384 |
| 2022 | $835 +13.8% | $8,384 +14.3% |
Find assessor info on the county website
BuyAbility℠ payment
Est. payment
$901/mo
Principal & interest
$733
Property taxes
$102
Home insurance
$66
Climate risks
Neighborhood: 74403
Nearby schools
GreatSchools rating
- 4/10Creek Elementary SchoolGrades: K-5Distance: 0.2 mi
- 7/108TH AND 9TH GRADE ACADEMYGrades: 8-9Distance: 1.3 mi
- 3/10Muskogee High SchoolGrades: 9-12Distance: 2.3 mi
Schools provided by the listing agent
- Elementary: Creek
- High: Muskogee
- District: Muskogee - Sch Dist (K5)
Source: MLS Technology, Inc.. This data may not be complete. We recommend contacting the local school district to confirm school assignments for this home.
- Loading
- Loading
