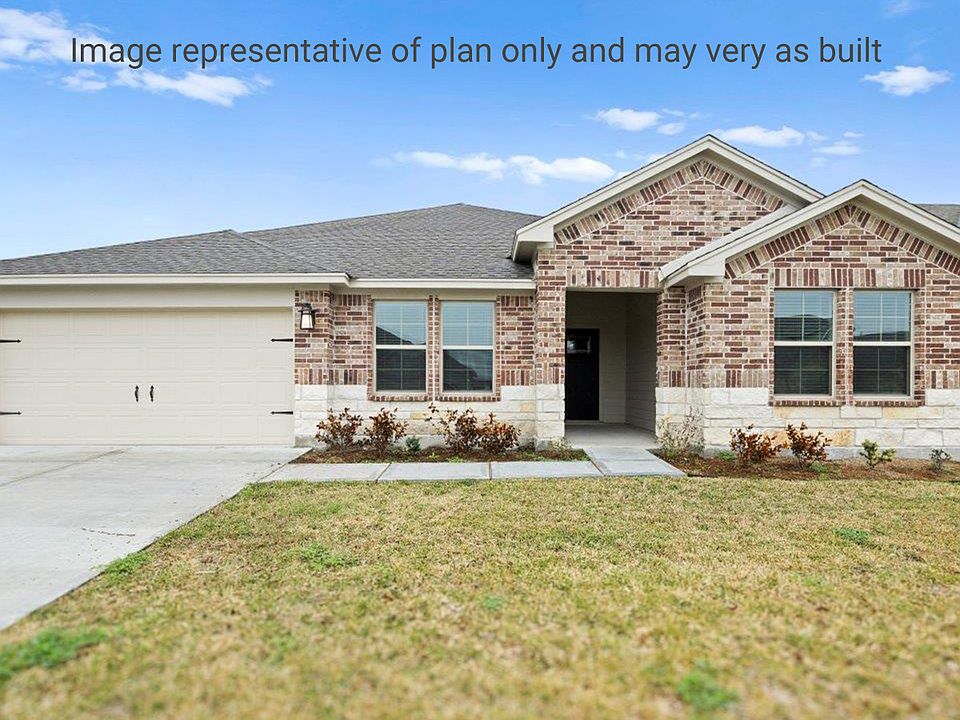The Eureka plan is a single-story, 4-bedroom, 2-bathroom home with approximately 2,045 square feet of living space. Just through the foyer is an open-concept kitchen, living, and dining room with windows looking onto a covered porch. The island kitchen features a corner pantry and a stainless-steel gas range. Just off the foyer are bedrooms 2, 3 & 4, right next to the large laundry room. The spacious Bedroom 1 suite is located off the living room and includes a large walk-in closet and a relaxing spa-like bathroom with double vanity and a spacious walk-in closet. You’ll enjoy added security in your new D.R. Horton home with our Home is Connected features. With D.R. Horton's simple buying process and ten-year limited warranty, there's no reason to wait! (Prices, plans, dimensions, specifications, features, incentives, and availability are subject to change without notice obligation.)
New construction
$407,840
3549 Sepehr Lake Dr, Robstown, TX 78380
4beds
2,045sqft
Single Family Residence
Built in 2025
7,150 Square Feet Lot
$406,200 Zestimate®
$199/sqft
$50/mo HOA
What's special
Large walk-in closetRelaxing spa-like bathroomIsland kitchenOpen-concept kitchenLarge laundry roomStainless-steel gas rangeDouble vanity
Call: (361) 420-3808
- 117 days |
- 27 |
- 0 |
Zillow last checked: 7 hours ago
Listing updated: August 07, 2025 at 01:11pm
Listed by:
Gino Montalvo 361-774-1538,
Mirabal Montalvo & Associates,
Chris Montalvo 361-765-1725,
Mirabal Montalvo & Associates
Source: South Texas MLS,MLS#: 460588 Originating MLS: Corpus Christi
Originating MLS: Corpus Christi
Travel times
Schedule tour
Select your preferred tour type — either in-person or real-time video tour — then discuss available options with the builder representative you're connected with.
Facts & features
Interior
Bedrooms & bathrooms
- Bedrooms: 4
- Bathrooms: 2
- Full bathrooms: 2
Heating
- Central, Electric
Cooling
- Central Air
Appliances
- Laundry: Washer Hookup, Dryer Hookup
Features
- Home Office, Open Floorplan, Breakfast Bar
- Flooring: Vinyl
- Windows: Double Pane Windows, Low-Emissivity Windows, Vinyl
- Has fireplace: No
Interior area
- Total structure area: 2,045
- Total interior livable area: 2,045 sqft
Video & virtual tour
Property
Parking
- Total spaces: 2
- Parking features: Concrete, Garage
- Garage spaces: 2
Features
- Levels: One
- Stories: 1
- Patio & porch: Covered, Patio
- Pool features: None
- Fencing: Wood
Lot
- Size: 7,150 Square Feet
- Features: Interior Lot
Details
- Parcel number: 604253
Construction
Type & style
- Home type: SingleFamily
- Architectural style: Traditional
- Property subtype: Single Family Residence
Materials
- Brick, Stone
- Foundation: Slab
- Roof: Shingle
Condition
- Under Construction
- New construction: Yes
- Year built: 2025
Details
- Builder name: D.R. Horton
Utilities & green energy
- Sewer: Public Sewer
- Water: Public
- Utilities for property: Sewer Available, Water Available
Green energy
- Energy efficient items: Insulation, Windows
Community & HOA
Community
- Features: Short Term Rental Allowed
- Subdivision: The Lakes Northwest
HOA
- Has HOA: Yes
- Amenities included: Other
- Services included: Other
- HOA fee: $600 annually
Location
- Region: Robstown
Financial & listing details
- Price per square foot: $199/sqft
- Date on market: 6/13/2025
- Cumulative days on market: 118 days
- Listing agreement: Exclusive Agency
- Listing terms: Cash,Conventional,FHA,VA Loan
About the community
Welcome to The Lakes Northwest, an exceptional community on the edge of Robstown and Calallen featuring new homes on the northwest side of Corpus Christi, TX. The Lakes Northwest presents elegantly designed detached homes, with layouts ranging from 1,800 to over 2,600 sq. ft. Each home includes 4 to 5 bedrooms and 2 to 3 bathrooms, all complemented by a 2-car garage.
Every residence in The Lakes Northwest showcases classic 4-side masonry exteriors, radiating timeless elegance, complemented by stone accents on select homes. Ensuring peace of mind is essential, as each home includes a one-year warranty and is subject to independent third-party inspections during the construction process. Inside, you'll discover smart home technology, quartz countertops, a corner pantry, an island kitchen, and stainless-steel appliances, featuring a gas range. The primary bathroom boasts a walk-in closet and a walk-in shower, merging luxury with practicality.
The Lakes Northwest is ideally situated in Calallen, close to Northwest Blvd, just minutes away from grocery stores, restaurants, and Calallen ISD schools. Discover the perfect blend of comfort, style, and convenience at The Lakes Northwest, where your dream home is ready for you.
Source: DR Horton

