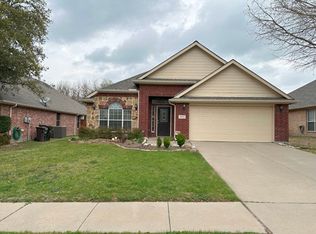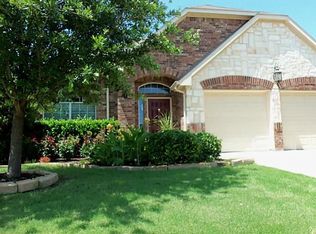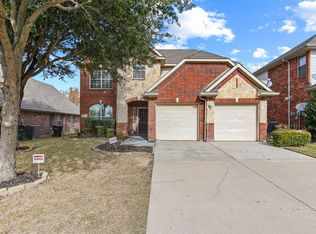Sold
Price Unknown
3549 Stroll Rd, Plano, TX 75025
3beds
1,845sqft
Single Family Residence
Built in 2005
6,054.84 Square Feet Lot
$453,300 Zestimate®
$--/sqft
$2,510 Estimated rent
Home value
$453,300
$426,000 - $480,000
$2,510/mo
Zestimate® history
Loading...
Owner options
Explore your selling options
What's special
Discover this delightful home featuring elegant wood floors and an inviting open concept living and kitchen area. The large living room, bathed in natural light, boasts built-in storage, ideal for organization and display. The split primary bedroom and bathroom with dual sinks, a separate shower, and walk-in closet offer a private sanctuary, while the separate laundry room adds practicality. Enjoy peace of mind with a roof that's only one year old with a lifetime warranty. The front yard's large pear tree enhances the home's great curb appeal, offering shade and seasonal fruit, ripe in the fall! The backyard patio is perfect for outdoor living, featuring an electric retractable awning for comfort on sunny days. Whether you're entertaining or enjoying a quiet evening, this space is ideal. Easy access to 121, nearby shopping, hospital, school and fire department. Don't miss the chance to make this charming house your new home—schedule your showing today!
Zillow last checked: 8 hours ago
Listing updated: June 19, 2025 at 07:12pm
Listed by:
Jill Nelson 0611465 214-632-3627,
Coldwell Banker Apex, REALTORS 972-829-4450
Bought with:
Annie Yun
Coldwell Banker Apex, REALTORS
Source: NTREIS,MLS#: 20677070
Facts & features
Interior
Bedrooms & bathrooms
- Bedrooms: 3
- Bathrooms: 2
- Full bathrooms: 2
Primary bedroom
- Features: Garden Tub/Roman Tub, Linen Closet, Separate Shower, Walk-In Closet(s)
- Dimensions: 16 x 15
Bedroom
- Dimensions: 13 x 12
Bedroom
- Dimensions: 12 x 11
Breakfast room nook
- Dimensions: 13 x 10
Dining room
- Dimensions: 11 x 10
Kitchen
- Features: Breakfast Bar, Built-in Features, Eat-in Kitchen, Walk-In Pantry
- Dimensions: 13 x 12
Living room
- Dimensions: 17 x 15
Utility room
- Dimensions: 7 x 6
Heating
- Central, Electric
Cooling
- Central Air, Ceiling Fan(s), Electric
Appliances
- Included: Dishwasher, Electric Cooktop, Electric Water Heater, Disposal, Microwave, Vented Exhaust Fan
- Laundry: Washer Hookup, Electric Dryer Hookup
Features
- Built-in Features, Decorative/Designer Lighting Fixtures, High Speed Internet, Cable TV, Walk-In Closet(s)
- Flooring: Carpet, Tile, Wood
- Has basement: No
- Number of fireplaces: 1
- Fireplace features: Wood Burning
Interior area
- Total interior livable area: 1,845 sqft
Property
Parking
- Total spaces: 2
- Parking features: Garage Faces Front
- Attached garage spaces: 2
Features
- Levels: One
- Stories: 1
- Patio & porch: Awning(s), Covered, Front Porch, Patio
- Pool features: None
- Fencing: Brick,Wood
Lot
- Size: 6,054 sqft
- Features: Back Yard, Greenbelt, Interior Lot, Irregular Lot, Lawn, Landscaped, Subdivision, Sprinkler System, Few Trees
Details
- Parcel number: R868700A02501
Construction
Type & style
- Home type: SingleFamily
- Architectural style: Detached
- Property subtype: Single Family Residence
Materials
- Brick, Cedar
- Foundation: Slab
- Roof: Composition
Condition
- Year built: 2005
Utilities & green energy
- Sewer: Public Sewer
- Water: Public
- Utilities for property: Sewer Available, Underground Utilities, Water Available, Cable Available
Community & neighborhood
Security
- Security features: Smoke Detector(s)
Community
- Community features: Curbs, Sidewalks
Location
- Region: Plano
- Subdivision: Pasquinellis Westbrook Ph III
HOA & financial
HOA
- Has HOA: Yes
- HOA fee: $360 annually
- Services included: Association Management
- Association name: Neighborhood Management, Inc.
- Association phone: 972-359-1548
Price history
| Date | Event | Price |
|---|---|---|
| 9/26/2024 | Sold | -- |
Source: NTREIS #20677070 Report a problem | ||
| 9/26/2024 | Listed for sale | $475,000$257/sqft |
Source: | ||
| 8/27/2024 | Pending sale | $475,000$257/sqft |
Source: | ||
| 8/27/2024 | Contingent | $475,000$257/sqft |
Source: NTREIS #20677070 Report a problem | ||
| 8/16/2024 | Listed for sale | $475,000$257/sqft |
Source: NTREIS #20677070 Report a problem | ||
Public tax history
Tax history is unavailable.
Find assessor info on the county website
Neighborhood: 75025
Nearby schools
GreatSchools rating
- 10/10Taylor Elementary SchoolGrades: K-5Distance: 0.1 mi
- 10/10Fowler Middle SchoolGrades: 6-8Distance: 0.9 mi
- 9/10Liberty High SchoolGrades: 9-12Distance: 2.2 mi
Schools provided by the listing agent
- Elementary: Taylor
- Middle: Fowler
- High: Liberty
- District: Frisco ISD
Source: NTREIS. This data may not be complete. We recommend contacting the local school district to confirm school assignments for this home.
Get a cash offer in 3 minutes
Find out how much your home could sell for in as little as 3 minutes with a no-obligation cash offer.
Estimated market value
$453,300


