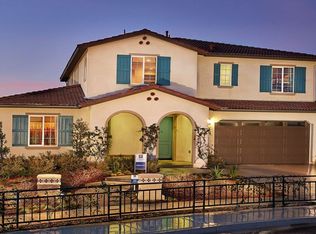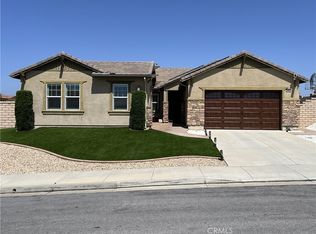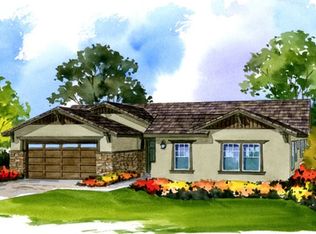Sold for $715,000 on 04/17/23
Listing Provided by:
Jordona Hertz DRE #01938232 714-865-6569,
The Hertz Group
Bought with: BHHS CA Properties
$715,000
35498 Laurel Tree Ct, Winchester, CA 92596
5beds
3,000sqft
Single Family Residence
Built in 2018
9,148 Square Feet Lot
$808,400 Zestimate®
$238/sqft
$3,841 Estimated rent
Home value
$808,400
$768,000 - $849,000
$3,841/mo
Zestimate® history
Loading...
Owner options
Explore your selling options
What's special
Looking for the perfect property in a quiet neighborhood, with a large yard within Temecula schools and potential RV parking? Look no further!! This stunning almost brand new 2018 build in the highly desirable community of Morning Star Ranch, in Winchester, is the one! As you enter the home, you are greeted by tall ceilings, custom paint, Luxury Vinyl Plank floors, tall baseboards, recessed lighting, custom light fixtures throughout and pride of ownership shines through from front to back. The two story, 3000 sqft property offers a desirable floor plan that starts coming through the front door and leads the way to the POSSIBLE 5TH BEDROOM, that is CURRENTLY the OFFICE featuring custom glass doors for privacy. Across from the office is a large flex space perfect for a formal dining, living area or play room. Off the flex space is the amazing butlers pantry boasting built-in cabinets with granite counters, floating shelves and across from the walk-in pantry. The gourmet kitchen is stunning with touches from stainless steel appliances including a double oven, 5 burner stove, granite kitchen island with an eat up bar, dark wood cabinets and pendant lighting. The open floor plan is very inviting with the kitchen being open to both the large family room and large eating nook with access to the yard. Also on the main floor is a LARGE MAIN FLOOR BEDROOM with a walk-in closet, a MAIN FLOOR BATH with a standing shower & single vanity as well as access to the 3 car garage. The second story boasts a loft, built-in desk area, the laundry room and secondary bedrooms. The 2 SECONDARY. BEDROOMS are both spacious with LVP floors and gorgeous views which share a secondary bath featuring a dual vanity and tub shower combo. The MASTER BEDROOM is spacious with views of rolling hills, custom blue barn door entering to the gorgeous master bath appointed with separate sinks, lots of cabinets, soaking tub, super shower and huge dual walk-in closet. The almost 10,000 sqft pool size yard is landscaped with turf, DG, a pergola, a large aluma wood patio cover & currently features a play set, with a side yard large enough for RV parking. The home also features a roof wired for solar, 2 whole house fans, is wired for Cat 5 cable throughout, and new epoxy garage floors. Located in the award winning Temecula USD, and within walking distance to one of the top charter schools, Temecula Prep. The home is within minutes to the wineries, Temecula mall and equestrian centers for horse lovers.
Zillow last checked: 8 hours ago
Listing updated: April 17, 2023 at 01:17pm
Listing Provided by:
Jordona Hertz DRE #01938232 714-865-6569,
The Hertz Group
Bought with:
Lynette Norman, DRE #02074484
BHHS CA Properties
Sue DePriest, DRE #01270808
BHHS CA Properties
Source: CRMLS,MLS#: SW23042554 Originating MLS: California Regional MLS
Originating MLS: California Regional MLS
Facts & features
Interior
Bedrooms & bathrooms
- Bedrooms: 5
- Bathrooms: 3
- Full bathrooms: 3
- Main level bathrooms: 1
- Main level bedrooms: 1
Heating
- Central
Cooling
- Central Air, Whole House Fan, Attic Fan
Appliances
- Included: Double Oven, Disposal, Microwave, Refrigerator, Self Cleaning Oven
- Laundry: Inside, Laundry Room
Features
- Breakfast Bar, Built-in Features, Ceiling Fan(s), Eat-in Kitchen, Granite Counters, High Ceilings, Open Floorplan, Pantry, Recessed Lighting, Storage, Tandem, Wired for Data, Bedroom on Main Level, Loft, Walk-In Pantry, Walk-In Closet(s)
- Flooring: Carpet, Vinyl
- Doors: Panel Doors, Sliding Doors
- Windows: Screens
- Has fireplace: No
- Fireplace features: None
- Common walls with other units/homes: No Common Walls
Interior area
- Total interior livable area: 3,000 sqft
Property
Parking
- Total spaces: 3
- Parking features: Direct Access, Door-Single, Driveway, Driveway Up Slope From Street, Garage Faces Front, Garage, RV Potential, RV Access/Parking, Tandem
- Attached garage spaces: 3
Features
- Levels: Two
- Stories: 2
- Pool features: None
- Spa features: None
- Has view: Yes
- View description: Hills, Mountain(s), Neighborhood
Lot
- Size: 9,148 sqft
- Features: 0-1 Unit/Acre, Back Yard, Cul-De-Sac
Details
- Parcel number: 476390029
- Zoning: SP ZONE
- Special conditions: Standard
Construction
Type & style
- Home type: SingleFamily
- Property subtype: Single Family Residence
Condition
- Turnkey
- New construction: No
- Year built: 2018
Utilities & green energy
- Electric: 220 Volts in Garage, Standard
- Sewer: Public Sewer
- Water: Private
- Utilities for property: Electricity Connected, Sewer Connected, Water Available
Community & neighborhood
Security
- Security features: Carbon Monoxide Detector(s)
Community
- Community features: Park, Storm Drain(s), Street Lights, Suburban, Sidewalks
Location
- Region: Winchester
HOA & financial
HOA
- Has HOA: Yes
- HOA fee: $50 monthly
- Amenities included: Sport Court, Playground
- Association name: Morning Star Ranch
- Association phone: 951-698-5606
Other
Other facts
- Listing terms: Submit
- Road surface type: Paved
Price history
| Date | Event | Price |
|---|---|---|
| 4/17/2023 | Sold | $715,000+5.1%$238/sqft |
Source: | ||
| 3/29/2023 | Pending sale | $680,000$227/sqft |
Source: | ||
| 3/23/2023 | Listed for sale | $680,000+53.3%$227/sqft |
Source: | ||
| 5/30/2018 | Sold | $443,500+0%$148/sqft |
Source: Public Record | ||
| 3/25/2018 | Price change | $443,290-0.7%$148/sqft |
Source: CalAtlantic Homes | ||
Public tax history
| Year | Property taxes | Tax assessment |
|---|---|---|
| 2025 | $11,353 +0.6% | $793,866 +2% |
| 2024 | $11,288 +35.5% | $778,300 +59.4% |
| 2023 | $8,331 +1.3% | $488,230 +2% |
Find assessor info on the county website
Neighborhood: 92596
Nearby schools
GreatSchools rating
- 5/10Susan La Vorgna Elementary SchoolGrades: K-5Distance: 0.7 mi
- 7/10Bella Vista Middle SchoolGrades: 6-8Distance: 3.3 mi
- 9/10Chaparral High SchoolGrades: 9-12Distance: 6 mi
Schools provided by the listing agent
- Elementary: Susan La Vorgna
- Middle: Bella Vista
- High: Chaparral
Source: CRMLS. This data may not be complete. We recommend contacting the local school district to confirm school assignments for this home.
Get a cash offer in 3 minutes
Find out how much your home could sell for in as little as 3 minutes with a no-obligation cash offer.
Estimated market value
$808,400
Get a cash offer in 3 minutes
Find out how much your home could sell for in as little as 3 minutes with a no-obligation cash offer.
Estimated market value
$808,400


