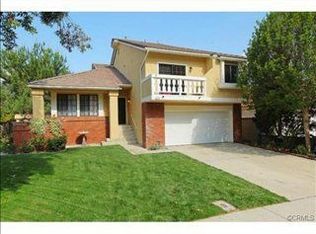Sold for $1,225,000 on 09/17/25
Listing Provided by:
Ana Tengco DRE #00668159 analuzgo36@gmail.com,
ANA TENGCO & ASSOCIATES
Bought with: BERKSHIRE HATH HM SVCS CA PROP
$1,225,000
355 Beverly Dr, Walnut, CA 91789
5beds
2,460sqft
Single Family Residence
Built in 1984
8,746 Square Feet Lot
$1,212,800 Zestimate®
$498/sqft
$4,368 Estimated rent
Home value
$1,212,800
$1.10M - $1.33M
$4,368/mo
Zestimate® history
Loading...
Owner options
Explore your selling options
What's special
Charming Single-Story Ranch Home in the Exclusive Walnut’s Knolls Estate. Nestled in the serene cul-de-sac and hillside of professionally-designed Walnut’s Knolls Estate. With 5 spacious bedrooms and 3 full baths, this home is ideal for family living or hosting guests. The well-designed floor plan includes two kitchens, two dining areas, and ample living space, making it perfect for entertaining or multi-generational living.
Step into the living and dining areas, where beautiful hardwood flooring sets the stage for a warm and inviting atmosphere. The kitchen with a convenient breakfast bar and island—perfect for cooking and casual dining. Outside, enjoy a spacious yard, offering endless possibilities for outdoor activities, gardening, or simply relaxing in your private oasis. Additionally, this home is equipped with solar panels under a lease, providing energy efficiency and potential savings on electricity bills. Don't miss the opportunity to make this remarkable property your new home!
Zillow last checked: 8 hours ago
Listing updated: September 17, 2025 at 04:53pm
Listing Provided by:
Ana Tengco DRE #00668159 analuzgo36@gmail.com,
ANA TENGCO & ASSOCIATES
Bought with:
Jonathan Chi, DRE #01852773
BERKSHIRE HATH HM SVCS CA PROP
Fandy Lam, DRE #02119012
BERKSHIRE HATH HM SVCS CA PROP
Source: CRMLS,MLS#: CV25077074 Originating MLS: California Regional MLS
Originating MLS: California Regional MLS
Facts & features
Interior
Bedrooms & bathrooms
- Bedrooms: 5
- Bathrooms: 3
- Full bathrooms: 3
- Main level bathrooms: 3
- Main level bedrooms: 5
Primary bedroom
- Features: Primary Suite
Bedroom
- Features: All Bedrooms Down
Family room
- Features: Separate Family Room
Kitchen
- Features: Granite Counters
Other
- Features: Walk-In Closet(s)
Heating
- Central
Cooling
- Central Air
Appliances
- Included: Dishwasher, Electric Oven, Electric Range, Disposal, Gas Oven, Gas Range, Microwave
- Laundry: Washer Hookup, Electric Dryer Hookup, Gas Dryer Hookup, Laundry Closet
Features
- All Bedrooms Down, Primary Suite, Walk-In Closet(s)
- Has fireplace: Yes
- Fireplace features: Living Room
- Common walls with other units/homes: No Common Walls
Interior area
- Total interior livable area: 2,460 sqft
Property
Parking
- Total spaces: 2
- Parking features: Garage - Attached
- Attached garage spaces: 2
Features
- Levels: One
- Stories: 1
- Entry location: 1
- Pool features: None
- Has view: Yes
- View description: Hills
Lot
- Size: 8,746 sqft
- Features: Back Yard, Sprinkler System
Details
- Parcel number: 8734036020
- Zoning: WARPD148002.5U
- Special conditions: Standard
Construction
Type & style
- Home type: SingleFamily
- Property subtype: Single Family Residence
Condition
- New construction: No
- Year built: 1984
Utilities & green energy
- Sewer: Public Sewer
- Water: Public
Green energy
- Energy generation: Solar
Community & neighborhood
Community
- Community features: Street Lights, Sidewalks
Location
- Region: Walnut
Other
Other facts
- Listing terms: Cash,Conventional
Price history
| Date | Event | Price |
|---|---|---|
| 9/17/2025 | Sold | $1,225,000-1.2%$498/sqft |
Source: | ||
| 8/6/2025 | Pending sale | $1,239,900$504/sqft |
Source: | ||
| 8/1/2025 | Price change | $1,239,900-8.1%$504/sqft |
Source: | ||
| 4/9/2025 | Listed for sale | $1,349,900+74.2%$549/sqft |
Source: | ||
| 1/27/2015 | Listing removed | $775,000$315/sqft |
Source: Help-U-Sell Irvine Realty #OC14175206 | ||
Public tax history
| Year | Property taxes | Tax assessment |
|---|---|---|
| 2025 | $7,747 +5.3% | $552,310 +2% |
| 2024 | $7,360 +4.8% | $541,482 +2% |
| 2023 | $7,024 +2.1% | $530,865 +2% |
Find assessor info on the county website
Neighborhood: 91789
Nearby schools
GreatSchools rating
- 8/10Stanley G. Oswalt AcademyGrades: K-8Distance: 0.8 mi
- 4/10Nogales High SchoolGrades: 9-12Distance: 0.4 mi
Get a cash offer in 3 minutes
Find out how much your home could sell for in as little as 3 minutes with a no-obligation cash offer.
Estimated market value
$1,212,800
Get a cash offer in 3 minutes
Find out how much your home could sell for in as little as 3 minutes with a no-obligation cash offer.
Estimated market value
$1,212,800
