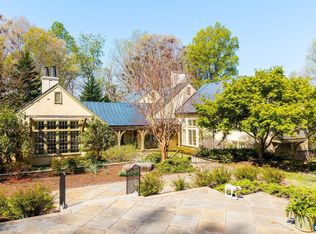Closed
$2,500,000
355 Bloomfield Rd, Charlottesville, VA 22903
4beds
6,601sqft
Single Family Residence
Built in 1986
8.87 Acres Lot
$2,576,900 Zestimate®
$379/sqft
$7,954 Estimated rent
Home value
$2,576,900
$2.32M - $2.89M
$7,954/mo
Zestimate® history
Loading...
Owner options
Explore your selling options
What's special
Exceptionally rare offering in Western Albemarle! Surrounded by large farms and estates, this beautifully constructed 4-5 bedroom, 4.5 bath custom home is nestled on just under 9 park-like acres with mountain views and wonderful privacy yet is only minutes from Birdwood Golf Course, Boar's Head Resort & Sport's Club, the University of Virginia and Downtown. The home boasts a fantastic floor plan with rooms of generous proportion ideal for easy living and entertaining, a delightful primary bedroom wing, sophisticated mouldings and trim, 8" white oak plank flooring, 9ft and 10ft ceilings, 3 wood-burning fireplaces copper roof and gutters, clear fir siding, and multiple covered porches. Superb craftsmanship, quality materials, gorgeous setting, great location, and excellent schools!
Zillow last checked: 8 hours ago
Listing updated: February 08, 2025 at 09:28am
Listed by:
JIM FAULCONER 434-981-0076,
MCLEAN FAULCONER INC., REALTOR,
WILL FAULCONER 434-987-9455,
MCLEAN FAULCONER INC., REALTOR
Bought with:
Macon Gunter, 0225200400
NEST REALTY GROUP
Source: CAAR,MLS#: 648856 Originating MLS: Charlottesville Area Association of Realtors
Originating MLS: Charlottesville Area Association of Realtors
Facts & features
Interior
Bedrooms & bathrooms
- Bedrooms: 4
- Bathrooms: 5
- Full bathrooms: 4
- 1/2 bathrooms: 1
- Main level bathrooms: 2
- Main level bedrooms: 1
Primary bedroom
- Level: First
Bedroom
- Level: Second
Bedroom
- Level: Second
Bedroom
- Level: Second
Primary bathroom
- Level: First
Bathroom
- Level: Basement
Bathroom
- Level: Second
Other
- Level: Basement
Other
- Level: Basement
Breakfast room nook
- Level: First
Den
- Level: First
Dining room
- Level: First
Exercise room
- Level: Basement
Foyer
- Level: First
Half bath
- Level: First
Kitchen
- Level: First
Laundry
- Level: Basement
Living room
- Level: First
Other
- Level: Basement
Recreation
- Level: Basement
Utility room
- Level: Basement
Heating
- Central, Heat Pump, Propane
Cooling
- Central Air, Heat Pump
Appliances
- Included: Dishwasher, Gas Range, Microwave, Refrigerator
- Laundry: Washer Hookup, Dryer Hookup, Sink
Features
- Wet Bar, Double Vanity, Primary Downstairs, Walk-In Closet(s), Breakfast Area, Entrance Foyer, Eat-in Kitchen, High Ceilings, Home Office, Kitchen Island, Recessed Lighting, Utility Room
- Flooring: Carpet, Ceramic Tile, Hardwood, Marble
- Windows: Casement Window(s), Double Pane Windows
- Basement: Full,Heated,Interior Entry,Walk-Out Access
- Has fireplace: Yes
- Fireplace features: Masonry, Multiple, Wood Burning
Interior area
- Total structure area: 6,846
- Total interior livable area: 6,601 sqft
- Finished area above ground: 4,475
- Finished area below ground: 2,126
Property
Parking
- Total spaces: 2
- Parking features: Detached, Garage
- Garage spaces: 2
Features
- Levels: Two
- Stories: 2
- Patio & porch: Rear Porch, Front Porch, Porch, Side Porch
- Has view: Yes
- View description: Mountain(s), Trees/Woods
Lot
- Size: 8.87 Acres
- Features: Private, Wooded
- Topography: Rolling
Details
- Parcel number: 059000000013D0
- Zoning description: RA Rural Area
Construction
Type & style
- Home type: SingleFamily
- Property subtype: Single Family Residence
Materials
- Clapboard, Stick Built
- Foundation: Block
- Roof: Copper
Condition
- New construction: No
- Year built: 1986
Utilities & green energy
- Electric: Generator
- Sewer: Septic Tank
- Water: Private, Well
- Utilities for property: High Speed Internet Available, Satellite Internet Available
Community & neighborhood
Security
- Security features: Security System, Smoke Detector(s)
Community
- Community features: Stream
Location
- Region: Charlottesville
- Subdivision: NONE
Price history
| Date | Event | Price |
|---|---|---|
| 1/18/2024 | Sold | $2,500,000-13.3%$379/sqft |
Source: | ||
| 3/21/2023 | Listing removed | -- |
Source: | ||
| 2/11/2023 | Listed for sale | $2,885,000$437/sqft |
Source: | ||
Public tax history
| Year | Property taxes | Tax assessment |
|---|---|---|
| 2025 | $21,944 +70.2% | $2,454,600 +62.6% |
| 2024 | $12,892 -2.2% | $1,509,600 -2.2% |
| 2023 | $13,176 +10% | $1,542,800 +10% |
Find assessor info on the county website
Neighborhood: 22903
Nearby schools
GreatSchools rating
- 8/10Virginia L Murray Elementary SchoolGrades: PK-5Distance: 1.9 mi
- 7/10Joseph T Henley Middle SchoolGrades: 6-8Distance: 6.8 mi
- 9/10Western Albemarle High SchoolGrades: 9-12Distance: 6.8 mi
Schools provided by the listing agent
- Elementary: Murray
- Middle: Henley
- High: Western Albemarle
Source: CAAR. This data may not be complete. We recommend contacting the local school district to confirm school assignments for this home.
Sell for more on Zillow
Get a Zillow Showcase℠ listing at no additional cost and you could sell for .
$2,576,900
2% more+$51,538
With Zillow Showcase(estimated)$2,628,438
