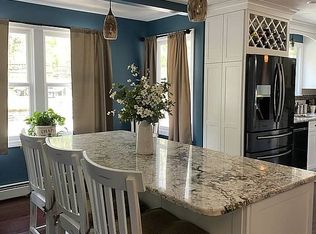Sold for $598,000
$598,000
355 Camp Dixie Rd, Pascoag, RI 02859
3beds
3,756sqft
Single Family Residence
Built in 2002
0.7 Acres Lot
$598,100 Zestimate®
$159/sqft
$3,659 Estimated rent
Home value
$598,100
$568,000 - $628,000
$3,659/mo
Zestimate® history
Loading...
Owner options
Explore your selling options
What's special
Motivated Sellers!! Wake up to beautiful views of the lake from this stunning 3 bed 2 1/2 bath beauty! Located across the street from Echo Lake. It has new appliances, brand new whole house mini split units used both for A/C and heat, brand new boiler and hot water tank. You will find a gorgeous eat in kitchen (with undercounter kitchen lighting) with 2 separate islands as well as a separate dining room. Off of the kitchen is a living room with beautiful water views. Upstairs you will find the Primary bedroom suite with a beautiful jacuzzi as well as shower, walk in closet and water views! You will be very pleased with the bedroom sizes! Other key features area a very spacious deck that overlooks the lake and a fenced in rear back yard with a stunning patio and firepit that will not disappoint! There is a yacht club on the other side of the lake to launch your boat. (electric is through Pascoag electric). Located on a cul de sac.
Zillow last checked: 8 hours ago
Listing updated: August 14, 2025 at 04:21pm
Listed by:
Stephanie Soscia 401-742-8971,
Premier Homes Realty, LLC
Bought with:
Spectrum Real Estate Consultants Team
Keller Williams Leading Edge
Source: StateWide MLS RI,MLS#: 1389503
Facts & features
Interior
Bedrooms & bathrooms
- Bedrooms: 3
- Bathrooms: 3
- Full bathrooms: 2
- 1/2 bathrooms: 1
Bathroom
- Features: Bath w Tub & Shower
Heating
- Oil, Forced Water, Steam
Cooling
- Ductless
Appliances
- Included: Electric Water Heater, Dryer, Oven/Range, Refrigerator, Washer
Features
- Wall (Plaster), Plumbing (Mixed), Insulation (Ceiling), Insulation (Walls)
- Flooring: Ceramic Tile, Hardwood
- Basement: Full,Walk-Out Access,Partially Finished,Common,Family Room,Office,Playroom,Storage Space,Utility
- Has fireplace: No
- Fireplace features: None
Interior area
- Total structure area: 2,730
- Total interior livable area: 3,756 sqft
- Finished area above ground: 2,730
- Finished area below ground: 1,026
Property
Parking
- Total spaces: 8
- Parking features: Integral
- Attached garage spaces: 2
Features
- Fencing: Fenced
- Has view: Yes
- View description: Water
- Has water view: Yes
- Water view: Water
Lot
- Size: 0.70 Acres
Details
- Parcel number: BURRM227L008
- Special conditions: Conventional/Market Value
Construction
Type & style
- Home type: SingleFamily
- Architectural style: Cape Cod,Contemporary
- Property subtype: Single Family Residence
Materials
- Plaster, Vinyl Siding
- Foundation: Concrete Perimeter
Condition
- New construction: No
- Year built: 2002
Utilities & green energy
- Electric: 200+ Amp Service, Circuit Breakers
- Sewer: Septic Tank
- Utilities for property: Water Connected
Community & neighborhood
Community
- Community features: Golf, Highway Access, Recreational Facilities
Location
- Region: Pascoag
- Subdivision: Pascoag
Price history
| Date | Event | Price |
|---|---|---|
| 8/14/2025 | Sold | $598,000-0.2%$159/sqft |
Source: | ||
| 7/21/2025 | Pending sale | $599,000$159/sqft |
Source: | ||
| 7/15/2025 | Price change | $599,000-3.4%$159/sqft |
Source: | ||
| 7/8/2025 | Listed for sale | $619,900+25.2%$165/sqft |
Source: | ||
| 11/12/2024 | Listing removed | $3,500$1/sqft |
Source: Zillow Rentals Report a problem | ||
Public tax history
| Year | Property taxes | Tax assessment |
|---|---|---|
| 2025 | $6,021 -6.1% | $506,000 +18.2% |
| 2024 | $6,413 +4.1% | $428,100 |
| 2023 | $6,160 +3.4% | $428,100 |
Find assessor info on the county website
Neighborhood: Pascoag
Nearby schools
GreatSchools rating
- NAAustin T. Levy SchoolGrades: PK-1Distance: 2.3 mi
- 5/10Burrillville Middle SchoolGrades: 6-8Distance: 5.2 mi
- 6/10Burrillville High SchoolGrades: 9-12Distance: 3 mi
Get a cash offer in 3 minutes
Find out how much your home could sell for in as little as 3 minutes with a no-obligation cash offer.
Estimated market value$598,100
Get a cash offer in 3 minutes
Find out how much your home could sell for in as little as 3 minutes with a no-obligation cash offer.
Estimated market value
$598,100
