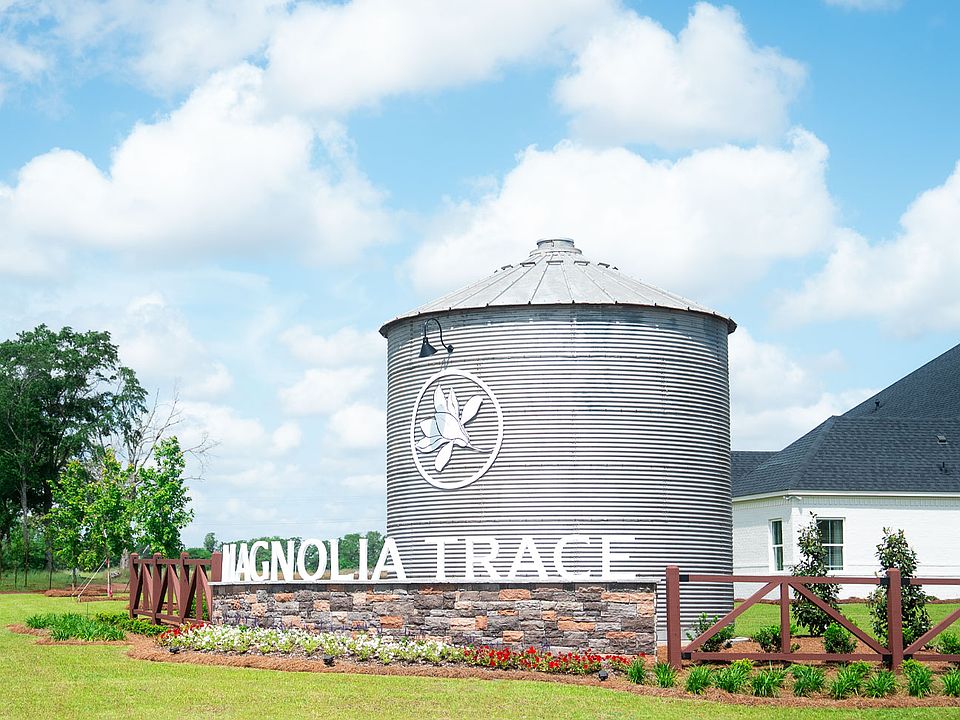Spray foam insulation in roof deck, Deako Smart Lighting Pkg, Video Doorbell, Tankless water heater, irrigation system and more! The Dogwood steals the spotlight with an elongated front porch that sets the tone for timeless charm. Inside, a study and formal dining room frame the foyer, leading into a spacious kitchen with abundant cabinet storage, a walk-in pantry, and a large eat-in island—perfect for gatherings and everyday living. The kitchen opens to a vaulted great room with a corner fireplace and a wall of windows overlooking the covered rear porch. A private retreat features tray ceilings, a soaking tub, a roomy shower, and a generously sized walk-in closet. Additional flexible living areas and a drop zone add everyday ease. Lot 39D, Phase 1
New construction
$534,329
355 Chicory Ln, Dothan, AL 36305
4beds
3,088sqft
Single Family Residence
Built in 2025
0.36 Acres Lot
$-- Zestimate®
$173/sqft
$50/mo HOA
What's special
Corner fireplaceDrop zoneLarge eat-in islandSoaking tubPrivate retreatSpacious kitchenWall of windows
Call: (334) 249-1420
- 83 days |
- 104 |
- 1 |
Zillow last checked: 8 hours ago
Listing updated: August 29, 2025 at 06:16am
Listed by:
Jessica Shelley 334-805-8040,
Porch Light Real Estate LLC
Source: Wiregrass BOR,MLS#: 554677Originating MLS: Wiregrass Board Of REALTORS
Travel times
Schedule tour
Select your preferred tour type — either in-person or real-time video tour — then discuss available options with the builder representative you're connected with.
Facts & features
Interior
Bedrooms & bathrooms
- Bedrooms: 4
- Bathrooms: 3
- Full bathrooms: 3
Kitchen
- Features: Kitchen/Dining Combo
Heating
- Central, Gas
Cooling
- Central Air, Electric
Appliances
- Included: Dishwasher, Gas Cooktop, Disposal, Gas Oven, Gas Range, Gas Water Heater, Microwave, Tankless Water Heater
Features
- Attic, Double Vanity, High Ceilings, Storage, Separate Shower, Walk-In Closet(s), Breakfast Bar
- Flooring: Carpet, Plank, Tile, Vinyl
- Has fireplace: Yes
- Fireplace features: Multiple, Outside
Interior area
- Total interior livable area: 3,088 sqft
Property
Parking
- Total spaces: 2
- Parking features: Attached, Garage
- Attached garage spaces: 2
Features
- Levels: One
- Stories: 1
- Patio & porch: Covered, Patio, Porch
- Exterior features: Covered Patio, Sprinkler/Irrigation, Porch
- Pool features: Community, Pool
Lot
- Size: 0.36 Acres
- Dimensions: .36
- Features: City Lot, Sprinklers In Ground
Details
- Parcel number: 0
Construction
Type & style
- Home type: SingleFamily
- Architectural style: One Story
- Property subtype: Single Family Residence
Materials
- Brick, Foam Insulation
- Foundation: Slab
Condition
- Under Construction
- New construction: Yes
- Year built: 2025
Details
- Builder model: Dogwood
- Builder name: Stone Martin Builders
Utilities & green energy
- Sewer: Public Sewer
- Water: Public
- Utilities for property: Cable Available, Electricity Available, Natural Gas Available, High Speed Internet Available
Green energy
- Energy efficient items: Insulation
Community & HOA
Community
- Features: Pool
- Security: Fire Alarm
- Subdivision: Magnolia Trace
HOA
- Has HOA: Yes
- HOA fee: $600 annually
Location
- Region: Dothan
Financial & listing details
- Price per square foot: $173/sqft
- Date on market: 8/29/2025
- Listing terms: Cash,Conventional,FHA,VA Loan
- Electric utility on property: Yes
About the community
Find your new home at Magnolia Trace by Stone Martin Builders in Dothan, AL, where Southern charm meets modern comfort. This thoughtfully planned community features spacious homes with gourmet kitchens, energy-efficient design, and integrated smart home technology. Planned amenities include a sparkling pool and playground, perfect for families and entertaining. Ideally located near Highway 84, Highway 52, and Ross Clark Circle, Magnolia Trace offers easy access to shopping, dining, and top-rated schools. Discover the perfect balance of quality, convenience, and lifestyle in one of Dothan's most exciting new neighborhoods.
Source: Stone Martin Builders

