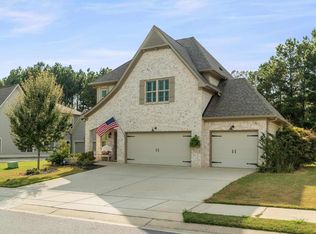Sold for $435,000
$435,000
355 Crossbridge Rd, Chelsea, AL 35043
4beds
2,657sqft
Single Family Residence
Built in 2017
0.25 Acres Lot
$434,300 Zestimate®
$164/sqft
$2,439 Estimated rent
Home value
$434,300
$413,000 - $456,000
$2,439/mo
Zestimate® history
Loading...
Owner options
Explore your selling options
What's special
This beautiful 4-bed, 2.5-bath home is move in ready and nestled on the highly sought after Crossbridge Rd of Chelsea Park. The hardwood floors grace the open main level, with a see through fireplace linking the living room and dining room ideal for gatherings. The main level primary suite features a beautifully designed bathroom and privacy. Upstairs you will love the versatile loft area, 3 spacious bedrooms, a modern full bath, and a bonus room that could be used as an office or 5th bedroom. Chelsea Park offers 2 community pools, walking trails, 2 lakes, green spaces, a playground and an award winning Elementary School. Schedule a tour today!
Zillow last checked: 8 hours ago
Listing updated: November 20, 2025 at 01:48pm
Listed by:
Cruz Blanton CELL:2059013123,
eXp Realty, LLC Central,
Brenda Blanton 205-706-9672,
eXp Realty, LLC Central
Bought with:
Chase Horton
Real Broker LLC
Source: GALMLS,MLS#: 21434887
Facts & features
Interior
Bedrooms & bathrooms
- Bedrooms: 4
- Bathrooms: 3
- Full bathrooms: 2
- 1/2 bathrooms: 1
Primary bedroom
- Level: First
Bedroom 1
- Level: Second
Bedroom 2
- Level: Second
Bedroom 3
- Level: Second
Primary bathroom
- Level: First
Bathroom 1
- Level: First
Family room
- Level: First
Kitchen
- Features: Stone Counters, Eat-in Kitchen, Kitchen Island, Pantry
- Level: First
Basement
- Area: 0
Office
- Level: Second
Heating
- Central
Cooling
- Central Air
Appliances
- Included: Dishwasher, Microwave, Plumbed for Gas in Kit, Stainless Steel Appliance(s), Stove-Electric, Electric Water Heater
- Laundry: Electric Dryer Hookup, Washer Hookup, Main Level, Laundry Room, Laundry (ROOM), Yes
Features
- Recessed Lighting, High Ceilings, Cathedral/Vaulted, Crown Molding, Smooth Ceilings, Soaking Tub, Linen Closet, Separate Shower, Split Bedrooms, Tub/Shower Combo, Walk-In Closet(s)
- Flooring: Carpet, Hardwood, Tile
- Attic: Pull Down Stairs,Yes
- Number of fireplaces: 1
- Fireplace features: Brick (FIREPL), See Through, Ventless, Gas Log, Family Room, Kitchen, Gas
Interior area
- Total interior livable area: 2,657 sqft
- Finished area above ground: 2,657
- Finished area below ground: 0
Property
Parking
- Total spaces: 2
- Parking features: Attached, Driveway, Garage Faces Front
- Attached garage spaces: 2
- Has uncovered spaces: Yes
Features
- Levels: One and One Half
- Stories: 1
- Patio & porch: Covered, Patio, Porch
- Pool features: Cleaning System, In Ground, Fenced, Community
- Has view: Yes
- View description: None
- Waterfront features: No
Lot
- Size: 0.25 Acres
Details
- Parcel number: 089311004017.000
- Special conditions: N/A
Construction
Type & style
- Home type: SingleFamily
- Property subtype: Single Family Residence
Materials
- 1 Side Brick, HardiPlank Type
- Foundation: Slab
Condition
- Year built: 2017
Utilities & green energy
- Water: Public
- Utilities for property: Sewer Connected, Underground Utilities
Community & neighborhood
Community
- Community features: Fishing, Park, Playground, Lake, Sidewalks, Street Lights, Walking Paths
Location
- Region: Chelsea
- Subdivision: Chelsea Park
HOA & financial
HOA
- Has HOA: Yes
- HOA fee: $700 annually
- Amenities included: Management, Recreation Facilities
- Services included: Maintenance Grounds, Utilities for Comm Areas
Other
Other facts
- Price range: $435K - $435K
Price history
| Date | Event | Price |
|---|---|---|
| 11/20/2025 | Sold | $435,000$164/sqft |
Source: | ||
| 10/31/2025 | Contingent | $435,000$164/sqft |
Source: | ||
| 10/23/2025 | Listed for sale | $435,000-1.1%$164/sqft |
Source: | ||
| 4/26/2024 | Sold | $440,000+4.8%$166/sqft |
Source: | ||
| 3/25/2024 | Contingent | $420,000$158/sqft |
Source: | ||
Public tax history
| Year | Property taxes | Tax assessment |
|---|---|---|
| 2025 | $1,768 -0.3% | $40,180 -2.6% |
| 2024 | $1,774 +1.2% | $41,240 +1.1% |
| 2023 | $1,753 +19.6% | $40,780 +19% |
Find assessor info on the county website
Neighborhood: 35043
Nearby schools
GreatSchools rating
- 9/10Chelsea Pk Elementary SchoolGrades: PK-5Distance: 0.5 mi
- 10/10Chelsea Middle SchoolGrades: 6-8Distance: 3.6 mi
- 8/10Chelsea High SchoolGrades: 9-12Distance: 6.1 mi
Schools provided by the listing agent
- Elementary: Chelsea Park
- Middle: Chelsea
- High: Chelsea
Source: GALMLS. This data may not be complete. We recommend contacting the local school district to confirm school assignments for this home.
Get a cash offer in 3 minutes
Find out how much your home could sell for in as little as 3 minutes with a no-obligation cash offer.
Estimated market value$434,300
Get a cash offer in 3 minutes
Find out how much your home could sell for in as little as 3 minutes with a no-obligation cash offer.
Estimated market value
$434,300
