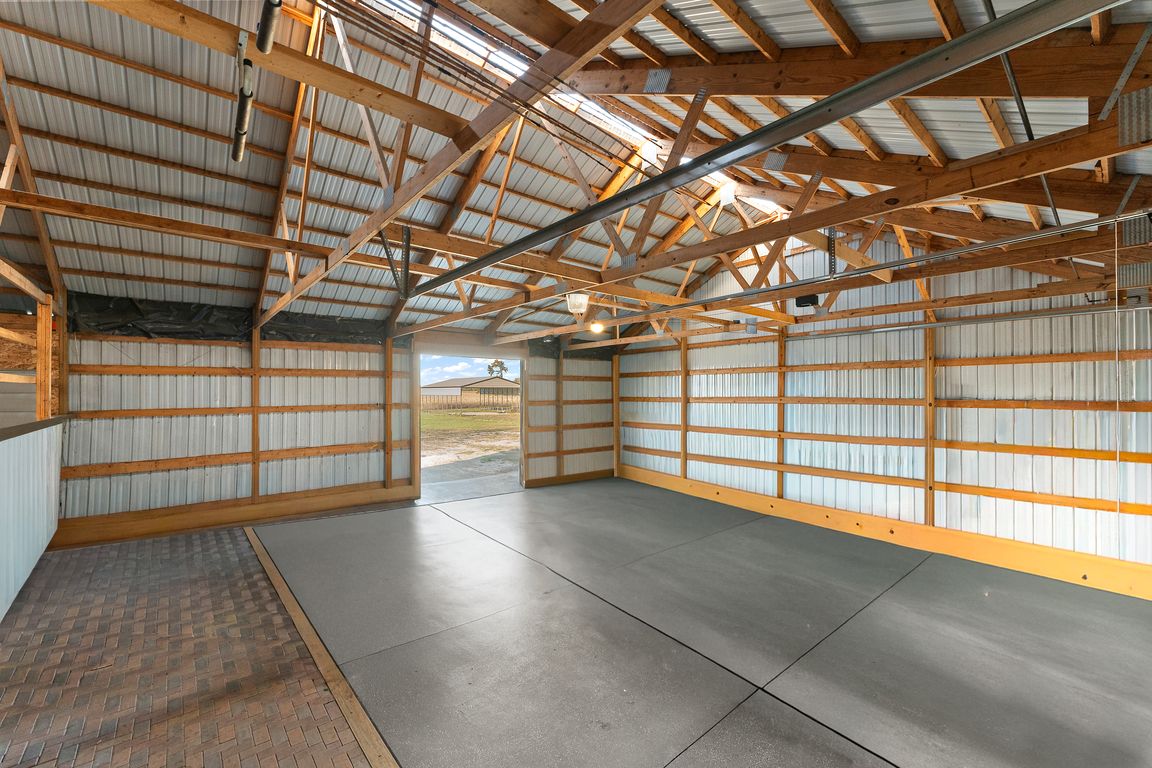
Active
$574,900
3beds
3,312sqft
355 E 300 S, Valparaiso, IN 46383
3beds
3,312sqft
Single family residence
Built in 1985
3 Acres
8 Garage spaces
$174 price/sqft
What's special
Massive pole barnPotential fourth bedroomDurable metal roofVaulted ceilingsStone countertopsAdded closetsGym space
Experience the perfect blend of modern luxury and peaceful privacy on three stunning acres. This incredible property features a massive pole barn--a car enthusiast's dream--complete with a heated workshop, gym space, upper-level storage, and durable metal roof. Inside, you'll find vaulted ceilings, stone countertops, and stainless steel appliances that bring both ...
- 7 days |
- 2,720 |
- 151 |
Source: NIRA,MLS#: 830141
Travel times
Living Room
Kitchen
Loft
Zillow last checked: 8 hours ago
Listing updated: 16 hours ago
Listed by:
Stefano Belmonte,
Better Homes and Gardens Real 219-365-8000,
Riley Portone,
Better Homes and Gardens Real
Source: NIRA,MLS#: 830141
Facts & features
Interior
Bedrooms & bathrooms
- Bedrooms: 3
- Bathrooms: 3
- Full bathrooms: 2
- 1/2 bathrooms: 1
Rooms
- Room types: Bedroom 2, Primary Bedroom, Office, Living Room, Loft, Kitchen, Family Room, Bedroom 3
Primary bedroom
- Area: 180
- Dimensions: 12.0 x 15.0
Bedroom 2
- Area: 255
- Dimensions: 15.0 x 17.0
Bedroom 3
- Area: 120
- Dimensions: 10.0 x 12.0
Family room
- Area: 506
- Dimensions: 22.0 x 23.0
Kitchen
- Area: 230
- Dimensions: 23.0 x 10.0
Living room
- Area: 350
- Dimensions: 14.0 x 25.0
Loft
- Area: 264
- Dimensions: 24.0 x 11.0
Office
- Area: 143
- Dimensions: 13.0 x 11.0
Heating
- Forced Air, Other, Natural Gas
Appliances
- Included: Dishwasher, Range Hood, Refrigerator, Microwave
Features
- Ceiling Fan(s), Vaulted Ceiling(s), Stone Counters, Other, Open Floorplan, Kitchen Island, His and Hers Closets, High Ceilings, Eat-in Kitchen, Double Vanity
- Basement: Crawl Space
- Has fireplace: No
Interior area
- Total structure area: 3,312
- Total interior livable area: 3,312 sqft
- Finished area above ground: 3,312
Property
Parking
- Total spaces: 8
- Parking features: Detached, Paved, Oversized, Driveway, Concrete, Additional Parking
- Garage spaces: 8
- Has uncovered spaces: Yes
Features
- Levels: One and One Half
- Patio & porch: Covered, Front Porch
- Exterior features: Fire Pit, Storage, Rain Gutters, Private Yard, Lighting
- Has view: Yes
- View description: Other, Rural
Lot
- Size: 3 Acres
- Features: Back Yard, Private, Paved, Other, Landscaped
Details
- Parcel number: 641316451011000008
- Special conditions: Standard
Construction
Type & style
- Home type: SingleFamily
- Property subtype: Single Family Residence
Condition
- New construction: No
- Year built: 1985
Utilities & green energy
- Sewer: Septic Tank
- Water: Well
Community & HOA
Community
- Subdivision: Morgan Minor
HOA
- Has HOA: No
Location
- Region: Valparaiso
Financial & listing details
- Price per square foot: $174/sqft
- Tax assessed value: $467,600
- Annual tax amount: $3,313
- Date on market: 10/31/2025
- Listing agreement: Exclusive Right To Sell
- Listing terms: Cash,VA Loan,FHA,Conventional