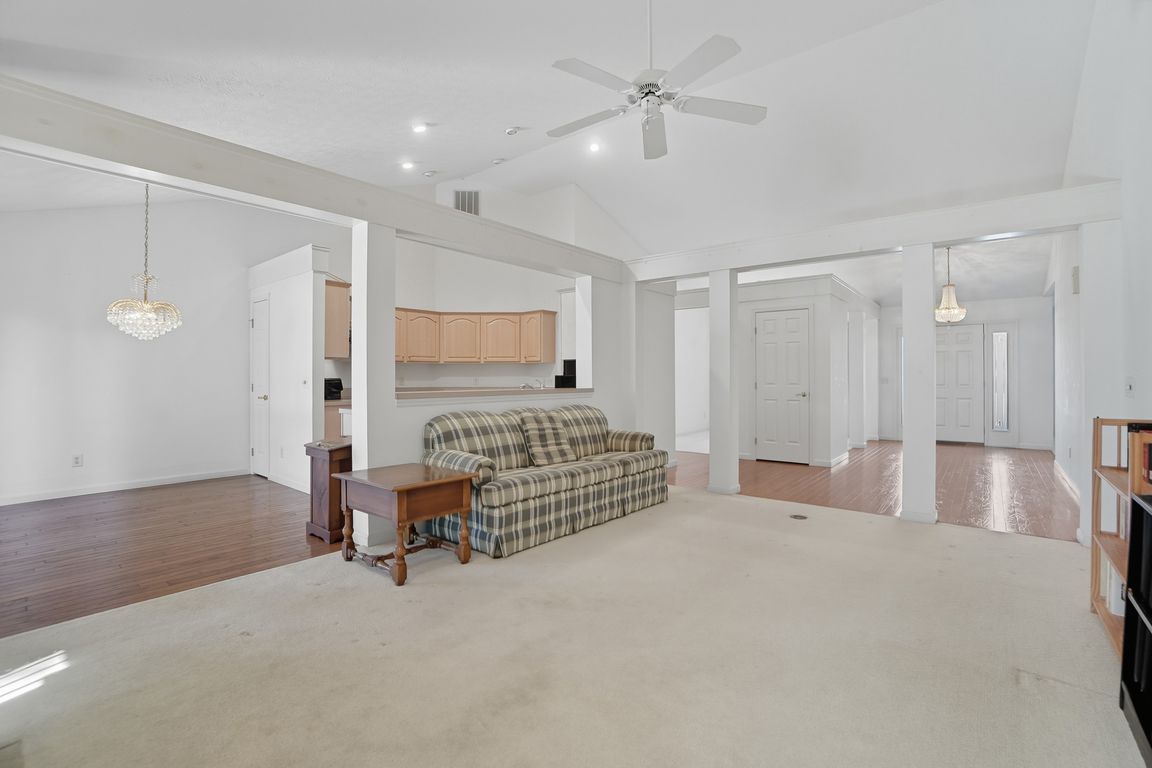
For salePrice cut: $5K (9/30)
$345,000
3beds
2,256sqft
355 Ethelrob Cir, Carlisle, OH 45005
3beds
2,256sqft
Single family residence
Built in 1995
0.32 Acres
2 Garage spaces
$153 price/sqft
What's special
Private primary suiteCathedral ceilingsExpansive countersFormal dining areaBreakfast nookAbundant cabinetryWell-kept backyard
Welcome to this classic brick ranch in Carlisle’s desirable Meadowlark Estates, offering comfort, character, and convenience. Step inside to a bright, airy family room where cathedral ceilings create a striking sense of openness. The layout flows naturally into the formal dining area, breakfast nook, and kitchen, offering a seamless connection between the ...
- 24 days |
- 2,938 |
- 109 |
Likely to sell faster than
Source: DABR MLS,MLS#: 943418 Originating MLS: Dayton Area Board of REALTORS
Originating MLS: Dayton Area Board of REALTORS
Travel times
Family Room
Kitchen
Primary Bedroom
Zillow last checked: 7 hours ago
Listing updated: September 30, 2025 at 03:02am
Listed by:
David Hochwalt (937)949-0006,
Glasshouse Realty Group
Source: DABR MLS,MLS#: 943418 Originating MLS: Dayton Area Board of REALTORS
Originating MLS: Dayton Area Board of REALTORS
Facts & features
Interior
Bedrooms & bathrooms
- Bedrooms: 3
- Bathrooms: 2
- Full bathrooms: 2
- Main level bathrooms: 2
Primary bedroom
- Level: Main
- Dimensions: 18 x 13
Bedroom
- Level: Main
- Dimensions: 12 x 13
Bedroom
- Level: Main
- Dimensions: 12 x 13
Breakfast room nook
- Level: Main
- Dimensions: 9 x 12
Dining room
- Level: Main
- Dimensions: 12 x 10
Family room
- Level: Main
- Dimensions: 13 x 18
Kitchen
- Level: Main
- Dimensions: 12 x 11
Living room
- Level: Main
- Dimensions: 12 x 13
Utility room
- Level: Main
- Dimensions: 9 x 7
Heating
- Forced Air, Natural Gas
Cooling
- Central Air
Appliances
- Included: Dryer, Dishwasher, Microwave, Range, Refrigerator, Washer, Gas Water Heater
Features
- Ceiling Fan(s), Cathedral Ceiling(s), High Speed Internet, Jetted Tub, Kitchen/Family Room Combo, Laminate Counters, Walk-In Closet(s)
- Windows: Double Hung, Double Pane Windows, Vinyl
- Has fireplace: Yes
- Fireplace features: Gas
Interior area
- Total structure area: 2,256
- Total interior livable area: 2,256 sqft
Video & virtual tour
Property
Parking
- Total spaces: 2
- Parking features: Garage, Two Car Garage
- Garage spaces: 2
Features
- Levels: One
- Stories: 1
- Patio & porch: Patio, Porch
- Exterior features: Porch, Patio, Storage
Lot
- Size: 0.32 Acres
Details
- Additional structures: Shed(s)
- Parcel number: 01322300030
- Zoning: Residential
- Zoning description: Residential
Construction
Type & style
- Home type: SingleFamily
- Property subtype: Single Family Residence
Materials
- Brick, Wood Siding
- Foundation: Slab
Condition
- Year built: 1995
Utilities & green energy
- Water: Private
- Utilities for property: Natural Gas Available, Sewer Available, Water Available, Cable Available
Community & HOA
Community
- Security: Smoke Detector(s)
- Subdivision: Meadowlark Estates 5
HOA
- Has HOA: No
Location
- Region: Carlisle
Financial & listing details
- Price per square foot: $153/sqft
- Tax assessed value: $269,510
- Annual tax amount: $3,212
- Date on market: 9/11/2025
- Listing terms: Conventional,FHA,VA Loan