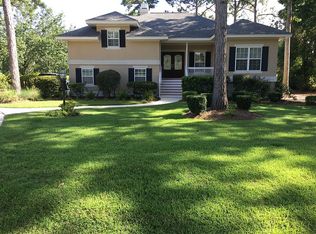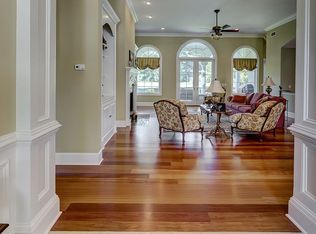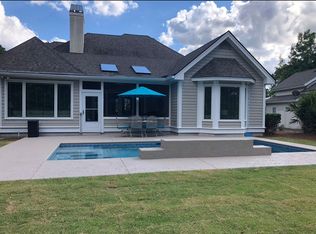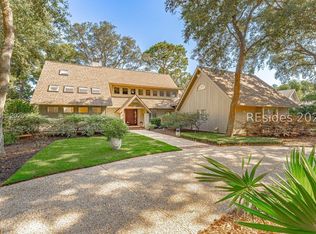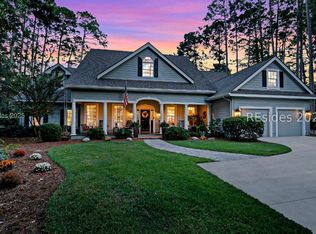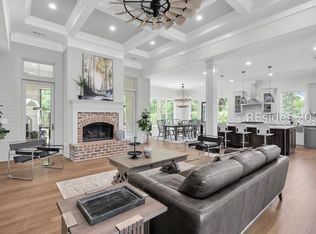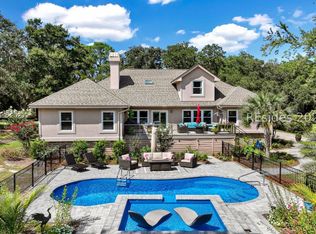Craving an effortless move-in? This golf-view home with 2024-2025 upgrades, EV charging, and tastefully updated open-concept kitchen is moments from Palmetto Hall's pool, pickleball, beautifully updated Clubhouse and 200-acre nature preserve. Inside, discover premium engineered hardwood flooring, KraftMaid cabinetry, granite countertops, and high-end stainless appliances within a reimagined chef's kitchen. Enjoy abundant natural light through skylights with remote-control shades, a new roof, 5-ton HVAC, whole-house Ozone filtration, Ecobee smart thermostats and thoughtfully positioned closets. The primary suite includes automated shades, modern lighting, and spa-inspired finishes, while the second floor offers flexibility for a fifth bedroom, media room, or home office. Outdoors, a SunSetter retractable awning, professional landscaping, and attractive hardscaping frame the ultra-private backyard, perfect for entertaining or quiet relaxation. The spacious double garage offers 220V power for EV or hybrid vehicles. Located within an amenity-rich gated community near Mitchelville Freedom Park, Fish Haul Beach Park, and the newly updated Hilton Head Island Airport, offering convenient direct flights to major cities, this home places you minutes from both natural beauty and convenience. Low POA dues, high-quality Jacoby Builders construction, and thoughtful enhancements... this home captures the very best of Hilton Head Island living.
For sale
$1,499,000
355 Fort Howell Dr, Hilton Head Island, SC 29926
5beds
4,112sqft
Est.:
Single Family Residence
Built in 2005
0.33 Acres Lot
$-- Zestimate®
$365/sqft
$-- HOA
What's special
New roofProfessional landscapingWhole-house ozone filtrationHigh-end stainless appliancesPremium engineered hardwood flooringKraftmaid cabinetryAttractive hardscaping
- 2 hours |
- 315 |
- 9 |
Zillow last checked: 8 hours ago
Listing updated: 9 hours ago
Listed by:
Collins Group 843-341-6300,
Collins Group Realty (291)
Source: REsides, Inc.,MLS#: 500661
Tour with a local agent
Facts & features
Interior
Bedrooms & bathrooms
- Bedrooms: 5
- Bathrooms: 5
- Full bathrooms: 4
- 1/2 bathrooms: 1
Primary bedroom
- Level: First
Heating
- Central, Electric, Heat Pump
Cooling
- Central Air, Electric, Heat Pump
Appliances
- Included: Convection Oven, Dryer, Dishwasher, Disposal, Microwave, Oven, Range, Refrigerator, Self Cleaning Oven, Washer
Features
- Attic, Wet Bar, Bookcases, Built-in Features, Ceiling Fan(s), Cathedral Ceiling(s), Fireplace, High Ceilings, Main Level Primary, Multiple Closets, Pull Down Attic Stairs, Smooth Ceilings, Separate Shower, Smart Thermostat, Cable TV, Vaulted Ceiling(s), Window Treatments, Entrance Foyer, New Paint, Pantry
- Flooring: Carpet, Tile, Wood
- Windows: Insulated Windows, Window Treatments
- Fireplace features: Fireplace Screen
Interior area
- Total interior livable area: 4,112 sqft
Video & virtual tour
Property
Parking
- Total spaces: 2
- Parking features: Driveway, Electric Vehicle Charging Station(s), Garage, Two Car Garage, Unfinished Garage
- Garage spaces: 2
Features
- Stories: 2
- Patio & porch: Deck, Front Porch, Patio
- Exterior features: Deck, Paved Driveway, Propane Tank - Leased, Patio, Rain Gutters
- Pool features: Community
- Has view: Yes
- View description: Golf Course
- Water view: Golf Course
Lot
- Size: 0.33 Acres
- Features: 1/4 to 1/2 Acre Lot
Details
- Parcel number: R51000400N00640000
- Special conditions: None
Construction
Type & style
- Home type: SingleFamily
- Architectural style: Two Story
- Property subtype: Single Family Residence
Materials
- Stucco
- Roof: Asphalt
Condition
- Year built: 2005
Details
- Builder model: Other
Utilities & green energy
- Water: Public
Community & HOA
Community
- Security: Fire Alarm, Smoke Detector(s)
- Subdivision: Fort Howell Dr
HOA
- Amenities included: Golf Course, Playground, Pickleball, Pool, Guard, Tennis Court(s), Trail(s)
Location
- Region: Hilton Head Island
Financial & listing details
- Price per square foot: $365/sqft
- Tax assessed value: $1,015,100
- Annual tax amount: $11,086
- Date on market: 12/21/2025
- Listing terms: Cash,Conventional
Estimated market value
Not available
Estimated sales range
Not available
Not available
Price history
Price history
| Date | Event | Price |
|---|---|---|
| 12/21/2025 | Listed for sale | $1,499,000$365/sqft |
Source: | ||
| 11/24/2025 | Listing removed | $1,499,000$365/sqft |
Source: | ||
| 9/15/2025 | Price change | $1,499,000-5.4%$365/sqft |
Source: | ||
| 8/20/2025 | Listed for sale | $1,585,000+33.2%$385/sqft |
Source: | ||
| 3/28/2024 | Sold | $1,190,000-3.2%$289/sqft |
Source: | ||
Public tax history
Public tax history
| Year | Property taxes | Tax assessment |
|---|---|---|
| 2023 | $11,086 +10% | $43,860 +15% |
| 2022 | $10,078 -0.2% | $38,140 |
| 2021 | $10,099 | $38,140 |
Find assessor info on the county website
BuyAbility℠ payment
Est. payment
$6,925/mo
Principal & interest
$5813
Property taxes
$587
Home insurance
$525
Climate risks
Neighborhood: Palmetto Hall
Nearby schools
GreatSchools rating
- 7/10Hilton Head Island International Baccalaureate Elementary SchoolGrades: 1-5Distance: 2.4 mi
- 5/10Hilton Head Island Middle SchoolGrades: 6-8Distance: 2.4 mi
- 7/10Hilton Head Island High SchoolGrades: 9-12Distance: 2.3 mi
- Loading
- Loading
