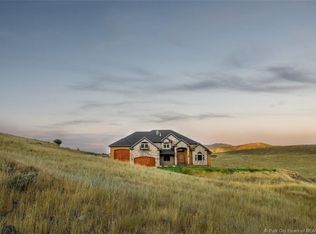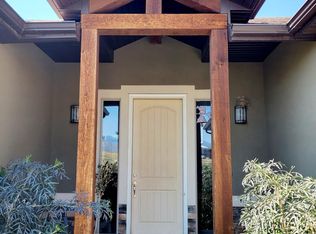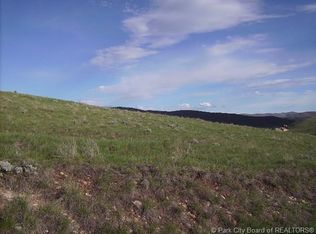Exquisite workmanship throughout. Uniquely designed with large open spaces & cathedral ceilings yet warm and cozy for every day living. Huge main floor master with fireplace and sitting room, large gourmet kitchen with top-of-line appliances (Wolf-SubZero) including an in-counter vegetable steamer and fryer. Chiseled hard wood floors throughout, wine cellar,media room, audio system,central vac,security system,network-prewired,and large heated Car & RV garage. Plenty of room for horses/barn etc. A must-see property. Far beyond your expectations!
This property is off market, which means it's not currently listed for sale or rent on Zillow. This may be different from what's available on other websites or public sources.


