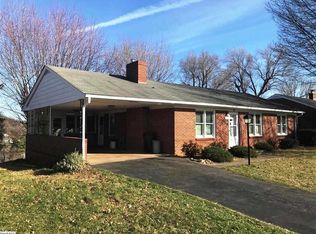Closed
$350,000
355 Grandon Rd, Staunton, VA 24401
3beds
3,090sqft
Single Family Residence
Built in 1961
0.34 Acres Lot
$375,800 Zestimate®
$113/sqft
$2,432 Estimated rent
Home value
$375,800
$357,000 - $395,000
$2,432/mo
Zestimate® history
Loading...
Owner options
Explore your selling options
What's special
This all brick house is located just minutes from I 81 and I 64 in the Linden Heights neighborhood of Staunton VA. Home is in move in condition, vacant, ready for you to call home. With two bedrooms, two baths, spacious kitchen, family room, dining room, living room and sun porch off paved driveway with two car garage this house has easy entry areas to the front and side. The house has hardwood floors, and fresh paint throughout. The lower level basement has a one bedroom, one bath apartment recently rented for $500. month. The laundry and two more bonus rooms are located in the raised basement area along with ample windows, private entrance apart from the apartment. The apartment has private entrance at rear of the house and an entrance from interior of house. Back yard is fenced.
Zillow last checked: 8 hours ago
Listing updated: February 08, 2025 at 09:26am
Listed by:
CHARLOTTE STEPHENSON,
SHAMROCK & STEPHENSON REALTY, INC.
Bought with:
TRINA COOK, 225104433
1ST CHOICE REAL ESTATE
Source: CAAR,MLS#: 646076 Originating MLS: Greater Augusta Association of Realtors Inc
Originating MLS: Greater Augusta Association of Realtors Inc
Facts & features
Interior
Bedrooms & bathrooms
- Bedrooms: 3
- Bathrooms: 3
- Full bathrooms: 3
- Main level bathrooms: 2
- Main level bedrooms: 2
Bedroom
- Level: First
Bedroom
- Level: Basement
Bedroom
- Level: First
Bathroom
- Level: Basement
Bathroom
- Level: First
Bathroom
- Level: First
Other
- Level: Basement
Bonus room
- Level: Basement
Bonus room
- Level: Basement
Bonus room
- Level: Basement
Dining room
- Level: First
Family room
- Level: First
Kitchen
- Level: First
Living room
- Level: First
Sunroom
- Level: First
Utility room
- Level: Basement
Heating
- Central, Electric, Forced Air, Heat Pump, Wood
Cooling
- Central Air, Heat Pump
Appliances
- Included: Dishwasher, Electric Range, Disposal, Refrigerator, Dryer, Washer
Features
- Primary Downstairs, Second Kitchen, Utility Room
- Flooring: Concrete, Hardwood, Linoleum
- Windows: Double Pane Windows
- Basement: Exterior Entry,Interior Entry,Partially Finished,Walk-Out Access,Apartment
- Has fireplace: Yes
- Fireplace features: Wood Burning, Wood BurningStove
Interior area
- Total structure area: 4,960
- Total interior livable area: 3,090 sqft
- Finished area above ground: 1,952
- Finished area below ground: 1,138
Property
Parking
- Total spaces: 2
- Parking features: Detached, Electricity, Garage Faces Front, Garage, Garage Door Opener
- Garage spaces: 2
Features
- Levels: One
- Stories: 1
- Exterior features: Fence
- Pool features: None
- Fencing: Partial
Lot
- Size: 0.34 Acres
- Features: Garden, Level
Details
- Parcel number: 475
- Zoning description: R-2 Residential Medium Density
Construction
Type & style
- Home type: SingleFamily
- Architectural style: Ranch
- Property subtype: Single Family Residence
Materials
- Brick, Stick Built
- Foundation: Block
- Roof: Composition,Shingle
Condition
- New construction: No
- Year built: 1961
Utilities & green energy
- Sewer: Public Sewer
- Water: Public
- Utilities for property: Cable Available
Community & neighborhood
Community
- Community features: None
Location
- Region: Staunton
- Subdivision: LINDEN HEIGHTS
Price history
| Date | Event | Price |
|---|---|---|
| 1/4/2024 | Sold | $350,000-6.7%$113/sqft |
Source: | ||
| 12/5/2023 | Pending sale | $375,000$121/sqft |
Source: | ||
| 10/23/2023 | Price change | $375,000-3.8%$121/sqft |
Source: | ||
| 9/27/2023 | Listed for sale | $390,000+107.4%$126/sqft |
Source: | ||
| 6/22/2010 | Sold | $188,000$61/sqft |
Source: Public Record Report a problem | ||
Public tax history
| Year | Property taxes | Tax assessment |
|---|---|---|
| 2024 | $2,649 | $297,600 |
| 2023 | $2,649 +21.2% | $297,600 +25.3% |
| 2022 | $2,184 | $237,440 |
Find assessor info on the county website
Neighborhood: 24401
Nearby schools
GreatSchools rating
- 7/10Bessie Weller Elementary SchoolGrades: K-5Distance: 0.6 mi
- 6/10Shelburne Middle SchoolGrades: 6-8Distance: 2.7 mi
- 4/10Staunton High SchoolGrades: 9-12Distance: 2.5 mi
Schools provided by the listing agent
- Elementary: Bessie Weller
- Middle: Shelburne
- High: Staunton
Source: CAAR. This data may not be complete. We recommend contacting the local school district to confirm school assignments for this home.
Get pre-qualified for a loan
At Zillow Home Loans, we can pre-qualify you in as little as 5 minutes with no impact to your credit score.An equal housing lender. NMLS #10287.
Sell with ease on Zillow
Get a Zillow Showcase℠ listing at no additional cost and you could sell for —faster.
$375,800
2% more+$7,516
With Zillow Showcase(estimated)$383,316
