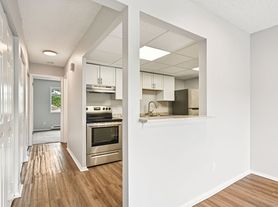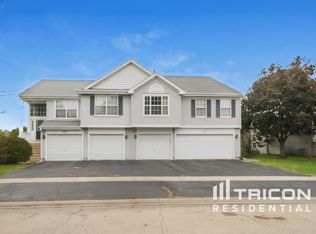Welcome to this spacious East facing 2 Bed Room plus Loft 2.5 Bath townhome! In this End Unit home, you will be greeted with lots of light as you enter the bright and beautifully maintained unit. The open concept main level will make for a great entertaining space. The kitchen opens up to both the family room and the Dining room. The dining room has sliding glass doors that open to a patio that you can spend summer evenings on. The open staircase takes you to the second level with a Gorgeous Master Bedroom with a private ensuite bath and a generous size walk in closet. The second Bedroom is also a great size and has a walk in closet. The airy Loft can be a reading nook or even be a home Office or a play area. The convenience of a second floor Laundry room will delight you. Great Location , close to shopping, parks and great Dining options. The highly acclaimed 308 school District makes this Community of Blackberry Knoll a perfect place to call home! Credit score 700+. Income should be 3 times Rent. Will need copy of ID and past two months paystubs along with application.
Townhouse for rent
$2,200/mo
355 Grape Vine Trl, Oswego, IL 60543
2beds
1,625sqft
Price may not include required fees and charges.
Townhouse
Available Mon Dec 1 2025
Cats, dogs OK
Central air
In unit laundry
2 Attached garage spaces parking
Natural gas, forced air
What's special
Airy loftLots of lightOpen concept main levelSliding glass doorsWalk in closetGorgeous master bedroomSecond floor laundry room
- 13 hours |
- -- |
- -- |
Travel times
Looking to buy when your lease ends?
Consider a first-time homebuyer savings account designed to grow your down payment with up to a 6% match & a competitive APY.
Facts & features
Interior
Bedrooms & bathrooms
- Bedrooms: 2
- Bathrooms: 3
- Full bathrooms: 2
- 1/2 bathrooms: 1
Heating
- Natural Gas, Forced Air
Cooling
- Central Air
Appliances
- Included: Dishwasher, Disposal, Dryer, Microwave, Range, Refrigerator, Washer
- Laundry: In Unit, Upper Level
Features
- Cathedral Ceiling(s), Walk In Closet
Interior area
- Total interior livable area: 1,625 sqft
Property
Parking
- Total spaces: 2
- Parking features: Attached, Garage, Covered
- Has attached garage: Yes
- Details: Contact manager
Features
- Exterior features: Asphalt, Attached, Cathedral Ceiling(s), Garage, Gardener included in rent, Heating system: Forced Air, Heating: Gas, Loft, No Disability Access, Pets - Additional Pet Rent, Cats OK, Deposit Required, Dogs OK, Snow Removal included in rent, Upper Level, Walk In Closet
Details
- Parcel number: 0201360059
Construction
Type & style
- Home type: Townhouse
- Property subtype: Townhouse
Condition
- Year built: 2005
Building
Management
- Pets allowed: Yes
Community & HOA
Location
- Region: Oswego
Financial & listing details
- Lease term: Contact For Details
Price history
| Date | Event | Price |
|---|---|---|
| 11/7/2025 | Listed for rent | $2,200+46.7%$1/sqft |
Source: MRED as distributed by MLS GRID #12513392 | ||
| 6/24/2020 | Listing removed | $1,500$1/sqft |
Source: Keller Williams Infinity #10736236 | ||
| 6/4/2020 | Listed for rent | $1,500$1/sqft |
Source: Keller Williams Infinity #10736236 | ||
| 8/20/2019 | Listing removed | $1,500$1/sqft |
Source: Keller Williams Realty Infinity #10388030 | ||
| 5/20/2019 | Listed for rent | $1,500+3.4%$1/sqft |
Source: Keller Williams Realty Infinity #DRF07337544 | ||

