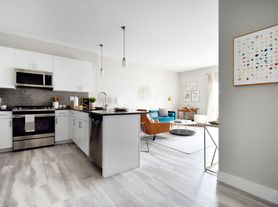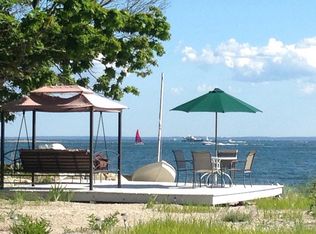In-between homes? Need a short-term fully furnished rental home? Rarely available opportunity to rent a mint-condition home. Refined living in this fully furnished 6-bedroom luxury home available for a short-term lease. The open kitchen and family room create a warm, inviting space ideal for both relaxation and entertaining. Set on 2.25 gated acres, this home offers exceptional privacy and comfort in a serene setting.
House for rent
$15,000/mo
Fees may apply
355 Greens Farms Rd, Westport, CT 06880
6beds
7,447sqft
Price may not include required fees and charges.
Singlefamily
Available now
Central air
In unit laundry
2 Attached garage spaces parking
Forced air, fireplace
What's special
Exceptional privacyWarm inviting space
- 38 days |
- -- |
- -- |
Zillow last checked: 8 hours ago
Listing updated: November 13, 2025 at 10:22pm
Travel times
Looking to buy when your lease ends?
Consider a first-time homebuyer savings account designed to grow your down payment with up to a 6% match & a competitive APY.
Facts & features
Interior
Bedrooms & bathrooms
- Bedrooms: 6
- Bathrooms: 8
- Full bathrooms: 7
- 1/2 bathrooms: 1
Heating
- Forced Air, Fireplace
Cooling
- Central Air
Appliances
- Included: Dishwasher, Dryer, Microwave, Refrigerator, Washer
- Laundry: In Unit
Features
- Has basement: Yes
- Has fireplace: Yes
Interior area
- Total interior livable area: 7,447 sqft
Property
Parking
- Total spaces: 2
- Parking features: Attached, Off Street, On Street, Other
- Has attached garage: Yes
- Details: Contact manager
Features
- Exterior features: Architecture Style: Colonial, GarageAttached, Heating system: Forced Air, In Ground Pool, OffStreet, Security System
- Has private pool: Yes
Details
- Parcel number: WPORMI08L001000
Construction
Type & style
- Home type: SingleFamily
- Architectural style: Colonial
- Property subtype: SingleFamily
Condition
- Year built: 1999
Community & HOA
HOA
- Amenities included: Pool
Location
- Region: Westport
Financial & listing details
- Lease term: Contact For Details
Price history
| Date | Event | Price |
|---|---|---|
| 10/17/2025 | Listed for rent | $15,000$2/sqft |
Source: | ||
| 9/30/2025 | Sold | $4,750,000-8.7%$638/sqft |
Source: | ||
| 7/31/2025 | Pending sale | $5,200,000$698/sqft |
Source: | ||
| 4/24/2025 | Price change | $5,200,000-8.8%$698/sqft |
Source: | ||
| 4/1/2025 | Listed for sale | $5,700,000+54.1%$765/sqft |
Source: | ||

