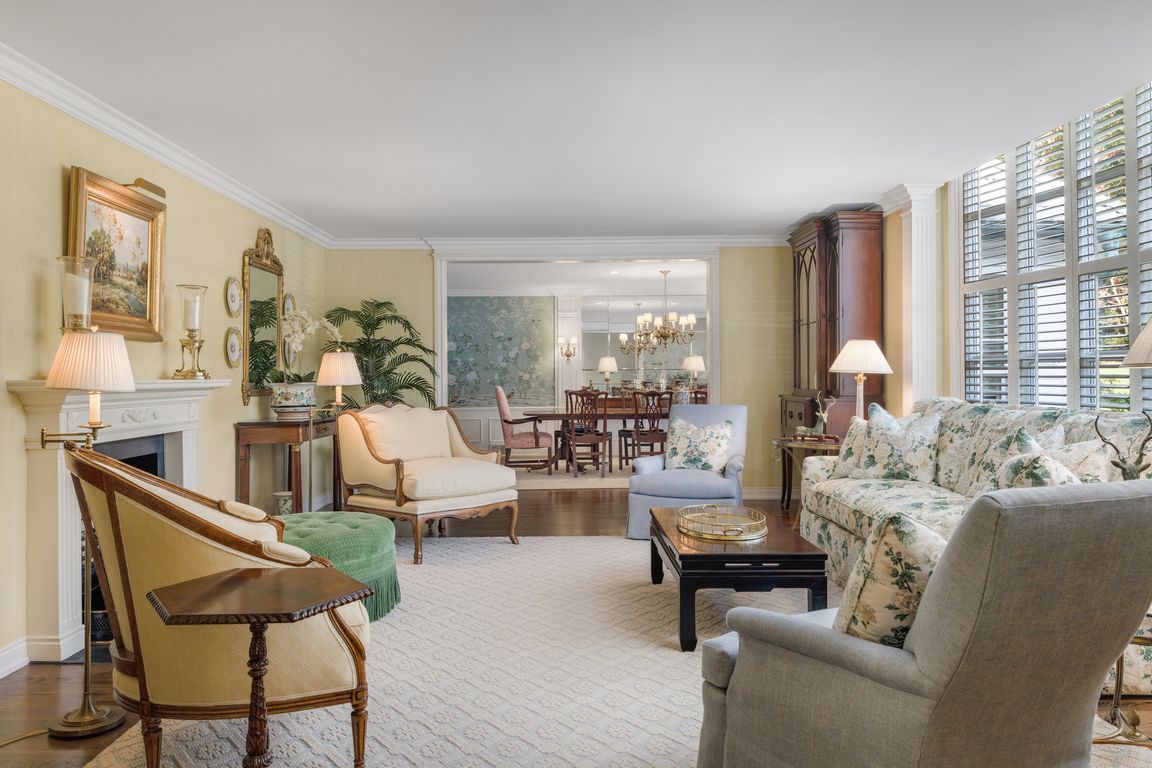
Accepting backups
$2,250,000
4beds
6,188sqft
355 Martell Dr, Bloomfield Hills, MI 48304
4beds
6,188sqft
Single family residence
Built in 1957
0.90 Acres
4 Attached garage spaces
$364 price/sqft
What's special
Trickling pondProfessionally landscaped groundsPaved circular driveMature treesDual islandsManicured bedsElegant architectural presence
Welcome to 355 Martell Drive — a private 5,000-square-foot showpiece tucked within one of Bloomfield Hills’ most coveted enclaves. From its professionally landscaped grounds to its elegant architectural presence, every inch of this property radiates craftsmanship, comfort, and class. A paved circular drive and heated four-car attached garage with tiled floor ...
- 4 days |
- 3,252 |
- 133 |
Source: MiRealSource,MLS#: 50192445 Originating MLS: MiRealSource
Originating MLS: MiRealSource
Travel times
Foyer
Foyer Bathroom
Living Room
Dining Room
Kitchen
Breakfast Nook
Family Room
Sunroom
Primary Bedroom
Primary Bathroom
Bedroom/currently a closet
Bathroom
Laundry Room
Mudroom Bathroom
Garage
Mechanics Bathroom
Bedroom
Bathroom
Bedroom
Pond
Exterior
Exterior
Zillow last checked: 7 hours ago
Listing updated: 11 hours ago
Listed by:
Shana Sine Cameron 313-530-7705,
Sine & Monaghan LLC 313-884-7000
Source: MiRealSource,MLS#: 50192445 Originating MLS: MiRealSource
Originating MLS: MiRealSource
Facts & features
Interior
Bedrooms & bathrooms
- Bedrooms: 4
- Bathrooms: 6
- Full bathrooms: 3
- 1/2 bathrooms: 3
Rooms
- Room types: Den/Study/Lib, Entry, Family Room, Bedroom, Laundry, Master Bedroom, Living Room, Sun/Florida Room, Master Bathroom, First Flr Lavatory, Bathroom, Second Flr Full Bathroom, Shared Bathroom, Breakfast Nook/Room, Dining Room
Primary bedroom
- Level: First
Bedroom 1
- Level: First
- Area: 612
- Dimensions: 18 x 34
Bedroom 2
- Level: First
- Area: 300
- Dimensions: 15 x 20
Bedroom 3
- Level: Second
- Area: 252
- Dimensions: 18 x 14
Bedroom 4
- Level: Second
- Area: 247
- Dimensions: 13 x 19
Bathroom 1
- Level: First
- Area: 165
- Dimensions: 15 x 11
Bathroom 2
- Level: First
- Area: 90
- Dimensions: 10 x 9
Bathroom 3
- Level: Second
- Area: 170
- Dimensions: 17 x 10
Dining room
- Level: First
- Area: 345
- Dimensions: 15 x 23
Family room
- Level: First
- Area: 420
- Dimensions: 21 x 20
Kitchen
- Level: First
- Area: 340
- Dimensions: 20 x 17
Living room
- Level: First
- Area: 390
- Dimensions: 26 x 15
Heating
- Forced Air, Natural Gas
Cooling
- Central Air
Appliances
- Included: Gas Water Heater
- Laundry: First Floor Laundry, Lower Level
Features
- Sump Pump, Walk-In Closet(s), Eat-in Kitchen
- Flooring: Hardwood
- Basement: Finished,Partially Finished
- Number of fireplaces: 2
- Fireplace features: Great Room, Living Room
Interior area
- Total structure area: 6,188
- Total interior livable area: 6,188 sqft
- Finished area above ground: 5,088
- Finished area below ground: 1,100
Video & virtual tour
Property
Parking
- Total spaces: 4
- Parking features: Attached, Direct Access, Garage Door Opener, Heated Garage
- Attached garage spaces: 4
Features
- Levels: One and One Half
- Stories: 1.5
- Patio & porch: Patio, Porch
- Exterior features: Lawn Sprinkler
- Waterfront features: Pond
- Frontage type: Road
- Frontage length: 148
Lot
- Size: 0.9 Acres
- Dimensions: 148 x 235 x 262 x 196
Details
- Parcel number: 1922401048
- Special conditions: Private
Construction
Type & style
- Home type: SingleFamily
- Architectural style: Cape Cod,Colonial
- Property subtype: Single Family Residence
Materials
- Brick
- Foundation: Basement
Condition
- Year built: 1957
Utilities & green energy
- Sewer: Public Sanitary
- Water: Public
Community & HOA
Community
- Subdivision: South Cranbrook 1
HOA
- Has HOA: No
Location
- Region: Bloomfield Hills
Financial & listing details
- Price per square foot: $364/sqft
- Tax assessed value: $2,046,620
- Annual tax amount: $29,525
- Date on market: 10/24/2025
- Listing agreement: Exclusive Right To Sell
- Listing terms: Cash,Conventional
- Road surface type: Paved