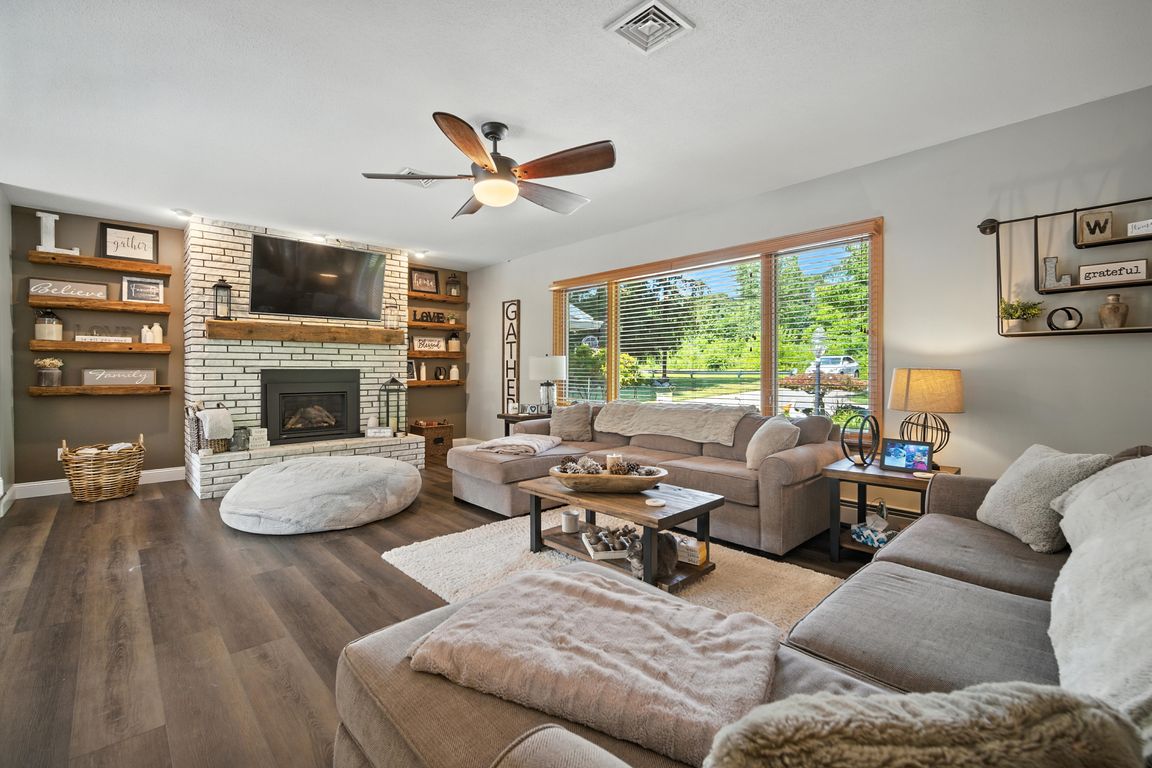Open: Sun 12pm-2pm

For salePrice cut: $49.1K (9/17)
$599,900
3beds
2,071sqft
355 Miller St, Ludlow, MA 01056
3beds
2,071sqft
Single family residence
Built in 1964
1.73 Acres
2 Attached garage spaces
$290 price/sqft
What's special
Inground poolExpansive patioPrivate retreatSleek stainless appliancesSerene four-season sunroomSpacious center islandSoft-close cabinetry
Step into a refined blend of luxury and comfort at this beautifully updated ranch. The heart of the home is a thoughtfully designed chef’s kitchen—graced with granite counters, soft-close cabinetry, a spacious center island, wall oven and microwave, and sleek stainless appliances—all atop rich luxury vinyl tile. Sunlight pours into the ...
- 79 days |
- 3,687 |
- 120 |
Source: MLS PIN,MLS#: 73406267
Travel times
Living Room
Kitchen
Dining Room
Zillow last checked: 7 hours ago
Listing updated: September 21, 2025 at 12:08am
Listed by:
Stephanie Lepsch,
Berkshire Hathaway HomeServices Realty Professionals
Source: MLS PIN,MLS#: 73406267
Facts & features
Interior
Bedrooms & bathrooms
- Bedrooms: 3
- Bathrooms: 3
- Full bathrooms: 2
- 1/2 bathrooms: 1
- Main level bathrooms: 1
- Main level bedrooms: 2
Primary bedroom
- Features: Bathroom - 3/4, Ceiling Fan(s), Closet, Flooring - Laminate
- Level: First
Bedroom 2
- Features: Closet
- Level: Main,First
Bedroom 3
- Features: Closet
- Level: Main,First
Primary bathroom
- Features: Yes
Bathroom 1
- Features: Bathroom - Full, Bathroom - Tiled With Shower Stall, Bathroom - With Tub, Jacuzzi / Whirlpool Soaking Tub
- Level: Main,First
Bathroom 2
- Features: Bathroom - Half
- Level: First
Bathroom 3
- Features: Bathroom - 3/4, Bathroom - With Shower Stall
- Level: Basement
Dining room
- Features: Flooring - Laminate
- Level: Main,First
Kitchen
- Features: Flooring - Laminate, Countertops - Stone/Granite/Solid, Countertops - Upgraded, Kitchen Island, Cabinets - Upgraded, Exterior Access, Stainless Steel Appliances
- Level: Main,First
Living room
- Features: Ceiling Fan(s), Closet, Flooring - Laminate, Exterior Access, Recessed Lighting, Sunken
- Level: Main,First
Heating
- Baseboard
Cooling
- Central Air
Appliances
- Laundry: In Basement, Electric Dryer Hookup, Washer Hookup
Features
- Ceiling Fan(s), Slider, Sunken, Sun Room
- Flooring: Tile, Laminate
- Basement: Full,Finished,Walk-Out Access
- Number of fireplaces: 2
- Fireplace features: Living Room
Interior area
- Total structure area: 2,071
- Total interior livable area: 2,071 sqft
- Finished area above ground: 2,071
Property
Parking
- Total spaces: 8
- Parking features: Attached, Garage Door Opener, Paved Drive, Paved
- Attached garage spaces: 2
- Has uncovered spaces: Yes
Features
- Patio & porch: Deck - Composite, Patio
- Exterior features: Deck - Composite, Patio, Pool - Inground, Rain Gutters, Hot Tub/Spa, Storage
- Has private pool: Yes
- Pool features: In Ground
- Has spa: Yes
- Spa features: Private
Lot
- Size: 1.73 Acres
- Features: Cleared, Gentle Sloping, Level
Details
- Parcel number: 2554407
- Zoning: AG
Construction
Type & style
- Home type: SingleFamily
- Architectural style: Ranch
- Property subtype: Single Family Residence
Materials
- Frame
- Foundation: Concrete Perimeter
- Roof: Shingle
Condition
- Year built: 1964
Utilities & green energy
- Electric: Circuit Breakers, 200+ Amp Service
- Sewer: Private Sewer
- Water: Public
- Utilities for property: for Gas Range, for Electric Dryer, Washer Hookup
Community & HOA
Community
- Features: Park, Golf, Medical Facility, House of Worship
HOA
- Has HOA: No
Location
- Region: Ludlow
Financial & listing details
- Price per square foot: $290/sqft
- Tax assessed value: $460,100
- Annual tax amount: $7,983
- Date on market: 7/17/2025
- Exclusions: Red Ruby Tree In Front To Be Removed And Hole Filled.Shelving In Primary Bedroom.All Personal Items.
- Road surface type: Paved