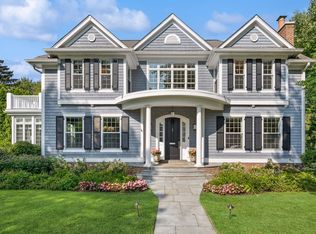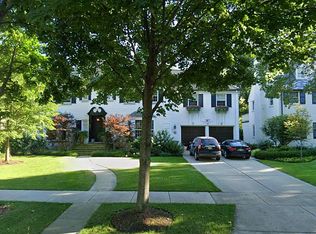Closed
$1,925,000
355 Myrtle St, Winnetka, IL 60093
5beds
4,544sqft
Single Family Residence
Built in 1930
0.36 Acres Lot
$2,109,100 Zestimate®
$424/sqft
$6,812 Estimated rent
Home value
$2,109,100
$2.00M - $2.21M
$6,812/mo
Zestimate® history
Loading...
Owner options
Explore your selling options
What's special
Timeless Elegance in the Heart of East Winnetka! Set on an expansive, professionally landscaped lot, this East Winnetka residence exudes timeless elegance and exceptional curb appeal. A grand foyer welcomes you into a home where classic architecture meets modern comfort. The richly paneled family room offers a sophisticated retreat, while the formal living room, bathed in natural light, features a stately fireplace and opens seamlessly to a sunroom with custom cabinetry and a wet bar, perfectly positioned to overlook the serene patio and gardens. A formal dining room, wrapped in windows, sets the stage for gracious entertaining. The chef's kitchen is both functional and refined, appointed with top-tier appliances, a generous center island, and a built-in banquette for relaxed dining. The gracious stairway takes you to the second floor, where you will find the luxurious primary suite, which is a true sanctuary, complete with a spa-inspired bath featuring double vanities, a soaking tub, and a walk-in shower. A well-designed walk-in closet provides ample space. Four additional bedrooms and two updated bathrooms offer comfort and flexibility for family and guests alike. The lower-level impresses with a spacious recreation room, full bath, a light-filled laundry room, and abundant storage. A rare bonus, the third floor boasts exceptional ceiling height and endless potential for a studio, fitness room, or additional living space. A coveted attached two-car garage and professionally manicured grounds complete this remarkable home. Steps from Winnetka's vibrant village center, award-winning schools, and the lake.
Zillow last checked: 8 hours ago
Listing updated: October 30, 2025 at 06:55am
Listing courtesy of:
Mary Grant 847-881-0200,
@properties Christie's International Real Estate
Bought with:
Carrie McCormick
@properties Christie's International Real Estate
Source: MRED as distributed by MLS GRID,MLS#: 12391563
Facts & features
Interior
Bedrooms & bathrooms
- Bedrooms: 5
- Bathrooms: 5
- Full bathrooms: 4
- 1/2 bathrooms: 1
Primary bedroom
- Features: Bathroom (Full, Double Sink, Tub & Separate Shwr)
- Level: Second
- Area: 425 Square Feet
- Dimensions: 25X17
Bedroom 2
- Level: Second
- Area: 255 Square Feet
- Dimensions: 17X15
Bedroom 3
- Level: Second
- Area: 156 Square Feet
- Dimensions: 13X12
Bedroom 4
- Level: Second
- Area: 130 Square Feet
- Dimensions: 13X10
Bedroom 5
- Level: Second
- Area: 130 Square Feet
- Dimensions: 13X10
Other
- Level: Third
- Area: 1375 Square Feet
- Dimensions: 55X25
Dining room
- Features: Flooring (Hardwood), Window Treatments (Blinds)
- Level: Main
- Area: 255 Square Feet
- Dimensions: 17X15
Family room
- Features: Flooring (Hardwood)
- Level: Main
- Area: 169 Square Feet
- Dimensions: 13X13
Foyer
- Features: Flooring (Hardwood)
- Level: Main
- Area: 135 Square Feet
- Dimensions: 15X09
Other
- Level: Main
- Area: 204 Square Feet
- Dimensions: 17X12
Kitchen
- Features: Kitchen (Eating Area-Table Space, Island), Flooring (Hardwood)
- Level: Main
- Area: 272 Square Feet
- Dimensions: 17X16
Laundry
- Features: Flooring (Ceramic Tile)
- Level: Basement
- Area: 465 Square Feet
- Dimensions: 31X15
Living room
- Features: Flooring (Hardwood), Window Treatments (Blinds)
- Level: Main
- Area: 425 Square Feet
- Dimensions: 25X17
Other
- Level: Basement
- Area: 48 Square Feet
- Dimensions: 08X06
Other
- Features: Flooring (Carpet)
- Level: Basement
- Area: 629 Square Feet
- Dimensions: 37X17
Other
- Features: Flooring (Other)
- Level: Basement
- Area: 620 Square Feet
- Dimensions: 31X20
Heating
- Steam, Baseboard
Cooling
- Central Air
Appliances
- Included: Double Oven, Range, Microwave, Dishwasher, High End Refrigerator, Freezer, Washer, Dryer, Disposal, Stainless Steel Appliance(s), Wine Refrigerator, Range Hood, Humidifier
- Laundry: Gas Dryer Hookup, Laundry Chute, Sink
Features
- Wet Bar, Built-in Features, Walk-In Closet(s), Bookcases, Separate Dining Room, Paneling
- Flooring: Hardwood
- Windows: Screens, Drapes
- Basement: Finished,Full
- Attic: Full,Interior Stair
- Number of fireplaces: 2
- Fireplace features: Wood Burning, Living Room, Basement
Interior area
- Total structure area: 0
- Total interior livable area: 4,544 sqft
Property
Parking
- Total spaces: 2
- Parking features: Brick Driveway, Garage Door Opener, Heated Garage, On Site, Garage Owned, Attached, Garage
- Attached garage spaces: 2
- Has uncovered spaces: Yes
Accessibility
- Accessibility features: No Disability Access
Features
- Stories: 2
- Patio & porch: Patio
Lot
- Size: 0.36 Acres
- Dimensions: 87 X 179
- Features: Corner Lot, Landscaped, Mature Trees
Details
- Parcel number: 05213050010000
- Special conditions: List Broker Must Accompany
- Other equipment: Ceiling Fan(s), Sump Pump, Sprinkler-Lawn, Backup Sump Pump;
Construction
Type & style
- Home type: SingleFamily
- Architectural style: Tudor
- Property subtype: Single Family Residence
Materials
- Brick
Condition
- New construction: No
- Year built: 1930
- Major remodel year: 2005
Utilities & green energy
- Sewer: Public Sewer
- Water: Lake Michigan
Community & neighborhood
Security
- Security features: Security System
Community
- Community features: Park, Lake, Curbs, Sidewalks, Street Lights, Street Paved
Location
- Region: Winnetka
HOA & financial
HOA
- Services included: None
Other
Other facts
- Listing terms: VA
- Ownership: Fee Simple
Price history
| Date | Event | Price |
|---|---|---|
| 10/23/2025 | Sold | $1,925,000-12.5%$424/sqft |
Source: | ||
| 9/30/2025 | Pending sale | $2,199,000$484/sqft |
Source: | ||
| 8/1/2025 | Contingent | $2,199,000$484/sqft |
Source: | ||
| 6/12/2025 | Listed for sale | $2,199,000+112%$484/sqft |
Source: | ||
| 8/19/2019 | Sold | $1,037,500-13.2%$228/sqft |
Source: | ||
Public tax history
| Year | Property taxes | Tax assessment |
|---|---|---|
| 2023 | $30,297 +36.6% | $133,999 +29.2% |
| 2022 | $22,172 -7.3% | $103,750 +8.7% |
| 2021 | $23,907 -1.9% | $95,450 |
Find assessor info on the county website
Neighborhood: 60093
Nearby schools
GreatSchools rating
- 5/10Greeley Elementary SchoolGrades: K-4Distance: 0.2 mi
- 5/10Carleton W Washburne SchoolGrades: 7-8Distance: 1.5 mi
- 10/10New Trier Township H S WinnetkaGrades: 10-12Distance: 0.5 mi
Schools provided by the listing agent
- Elementary: Greeley Elementary School
- Middle: Carleton W Washburne School
- High: New Trier Twp H.S. Northfield/Wi
- District: 36
Source: MRED as distributed by MLS GRID. This data may not be complete. We recommend contacting the local school district to confirm school assignments for this home.

Get pre-qualified for a loan
At Zillow Home Loans, we can pre-qualify you in as little as 5 minutes with no impact to your credit score.An equal housing lender. NMLS #10287.
Sell for more on Zillow
Get a free Zillow Showcase℠ listing and you could sell for .
$2,109,100
2% more+ $42,182
With Zillow Showcase(estimated)
$2,151,282
