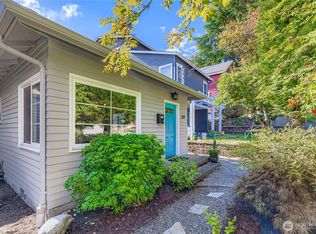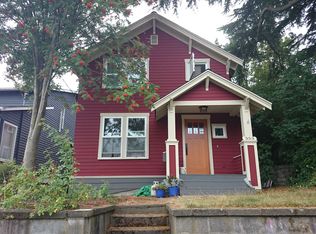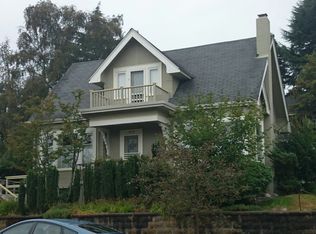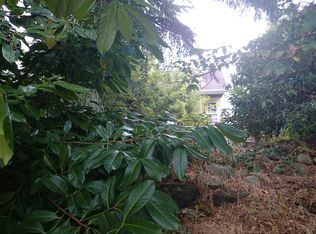Incredible sun filled home in sought after location w/show stopping views of Mt. Rainier & Cascades. Spacious guest suite, large family rm, & laundry are on the entry level. 2nd level open floor plan living, dining, & kitchen w/grand entertaining view deck. Pantry, 2 bdrms & a bath complete this floor. Top floor sanctuary Master suite w/walk in closet, spa bath & private view deck. AC, Oak & Maple floors, tons of off-street parking, & large storage shed. Home/Sewer Inspections available.
This property is off market, which means it's not currently listed for sale or rent on Zillow. This may be different from what's available on other websites or public sources.




