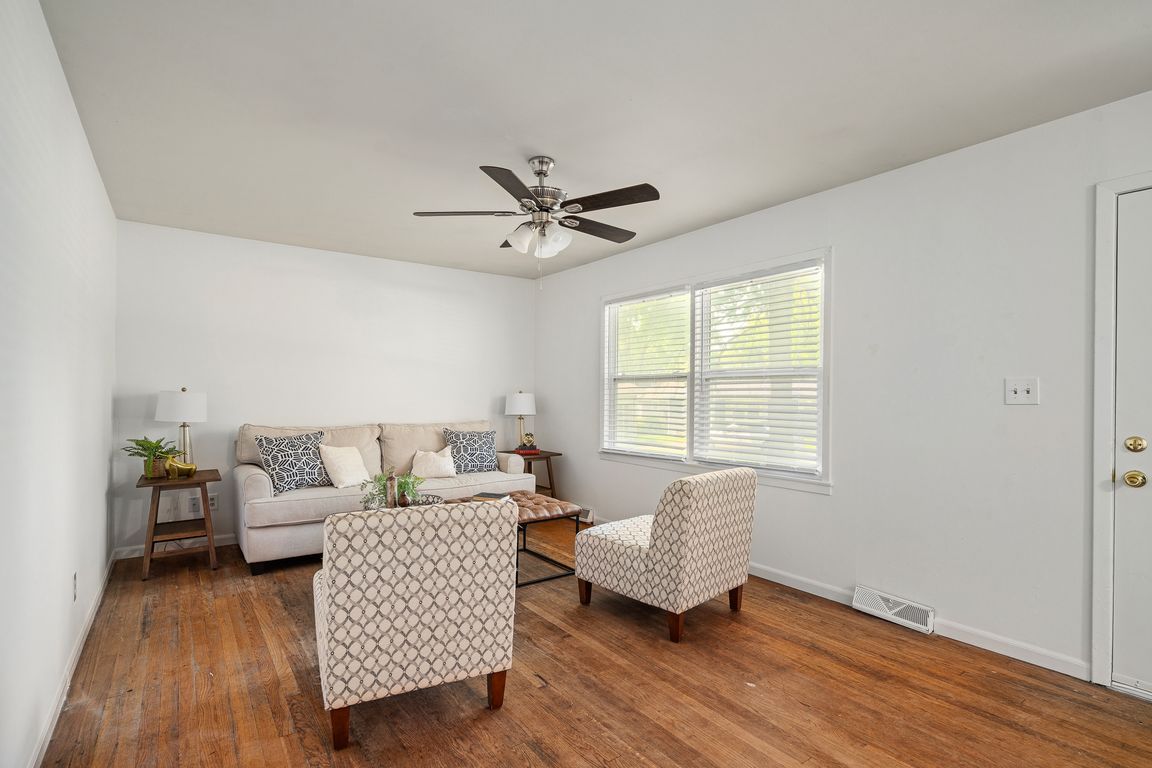
ActivePrice cut: $9K (10/8)
$190,000
3beds
1,096sqft
355 N 81st Ter, Kansas City, KS 66112
3beds
1,096sqft
Single family residence
Built in 1958
0.29 Acres
1 Attached garage space
$173 price/sqft
What's special
Unfinished basementHardwood floors
Charming 3-bedroom, 1.1-bath ranch home nestled on a cul-de-sac! Inside you’ll find hardwood floors flowing through the living room, dining area, and two of the bedrooms. The primary bedroom features French doors that open directly to the backyard—perfect for enjoying your morning coffee or unwinding at the end of the day. ...
- 125 days |
- 1,576 |
- 98 |
Source: Heartland MLS as distributed by MLS GRID,MLS#: 2567656
Travel times
Living Room
Kitchen
Primary Bedroom
Zillow last checked: 8 hours ago
Listing updated: December 07, 2025 at 12:11pm
Listing Provided by:
The Collective Team 913-359-9333,
Compass Realty Group,
Stephanie Bulcock 816-213-1311,
Compass Realty Group
Source: Heartland MLS as distributed by MLS GRID,MLS#: 2567656
Facts & features
Interior
Bedrooms & bathrooms
- Bedrooms: 3
- Bathrooms: 2
- Full bathrooms: 1
- 1/2 bathrooms: 1
Primary bedroom
- Level: First
Dining room
- Level: First
Half bath
- Level: First
Kitchen
- Level: First
Living room
- Level: First
Heating
- Natural Gas
Cooling
- Electric
Appliances
- Laundry: In Basement
Features
- Flooring: Wood
- Basement: Full
- Has fireplace: No
Interior area
- Total structure area: 1,096
- Total interior livable area: 1,096 sqft
- Finished area above ground: 1,096
- Finished area below ground: 0
Video & virtual tour
Property
Parking
- Total spaces: 1
- Parking features: Attached, Garage Faces Front
- Attached garage spaces: 1
Lot
- Size: 0.29 Acres
- Features: Cul-De-Sac
Details
- Parcel number: 008114
Construction
Type & style
- Home type: SingleFamily
- Architectural style: Traditional
- Property subtype: Single Family Residence
Materials
- Frame
- Roof: Composition
Condition
- Year built: 1958
Utilities & green energy
- Sewer: Public Sewer
- Water: Public
Community & HOA
Community
- Subdivision: Stony Point South
HOA
- Has HOA: No
Location
- Region: Kansas City
Financial & listing details
- Price per square foot: $173/sqft
- Tax assessed value: $196,000
- Annual tax amount: $2,923
- Date on market: 8/7/2025
- Listing terms: Cash,Conventional,FHA,VA Loan
- Exclusions: See Disclosure
- Ownership: Private