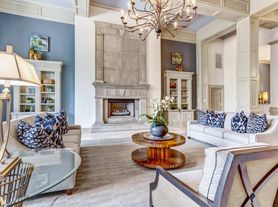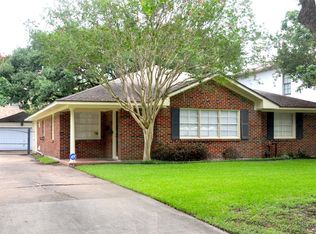Welcome to this recently updated first-floor home, a perfect blend of comfort and convenience within an exclusive, automatically gated community. With two assigned covered parking spaces, arriving home is always easy. Inside, the space is bright, filled with natural light from numerous windows. The kitchen is a true highlight, featuring beautiful stone countertops and ample storage. The open, airy layout is ideal for both relaxing and entertaining. All appliances and utilities are included, allowing for a seamless move-in process. The community pool is also just steps away perfect for a quick dip on a warm day. Situated in a prime location, this home offers quick access to major freeways like I-10, I-610, and Highway 290, making your commute a breeze. You're also just a short drive from Memorial Park and the Galleria, with endless options for recreation, shopping, and dining. Zoned to the exemplary Spring Branch ISD, it's an ideal choice for those seeking top-tier education.
Copyright notice - Data provided by HAR.com 2022 - All information provided should be independently verified.
Condo for rent
$3,000/mo
355 N Post Oak Ln APT 637, Houston, TX 77024
3beds
1,315sqft
Price may not include required fees and charges.
Condo
Available now
-- Pets
Electric, ceiling fan
Common area laundry
2 Carport spaces parking
Electric
What's special
Recently updated first-floor homeBeautiful stone countertopsOpen airy layout
- 38 days |
- -- |
- -- |
Travel times
Renting now? Get $1,000 closer to owning
Unlock a $400 renter bonus, plus up to a $600 savings match when you open a Foyer+ account.
Offers by Foyer; terms for both apply. Details on landing page.
Facts & features
Interior
Bedrooms & bathrooms
- Bedrooms: 3
- Bathrooms: 2
- Full bathrooms: 2
Heating
- Electric
Cooling
- Electric, Ceiling Fan
Appliances
- Included: Dishwasher, Disposal, Dryer, Oven, Range, Refrigerator, Stove, Washer
- Laundry: Common Area, Electric Dryer Hookup, In Unit, Washer Hookup
Features
- All Bedrooms Down, Brick Walls, Ceiling Fan(s), Crown Molding, Formal Entry/Foyer, High Ceilings, Primary Bed - 1st Floor
- Flooring: Tile
Interior area
- Total interior livable area: 1,315 sqft
Property
Parking
- Total spaces: 2
- Parking features: Assigned, Carport, Covered
- Has carport: Yes
- Details: Contact manager
Features
- Stories: 1
- Exterior features: 1 Living Area, Additional Parking, All Bedrooms Down, Architecture Style: English, Assigned, Attached & Detached, Brick Walls, Common Area, Controlled Access, Corner Lot, Crown Molding, Electric Dryer Hookup, Electric Gate, Formal Dining, Formal Entry/Foyer, Formal Living, Full Size, Gated, Heating: Electric, High Ceilings, Insulated Doors, Insulated/Low-E windows, Living Area - 1st Floor, Lot Features: Corner Lot, Subdivided, No Garage, Park, Pool, Primary Bed - 1st Floor, Secured, Subdivided, Unassigned, Utility Room, Washer Hookup, Window Coverings
Details
- Parcel number: 1115750000037
Construction
Type & style
- Home type: Condo
- Property subtype: Condo
Condition
- Year built: 1970
Community & HOA
Community
- Features: Gated
Location
- Region: Houston
Financial & listing details
- Lease term: Long Term,12 Months
Price history
| Date | Event | Price |
|---|---|---|
| 10/6/2025 | Price change | $3,000-6.3%$2/sqft |
Source: | ||
| 8/29/2025 | Listed for rent | $3,200$2/sqft |
Source: | ||
| 9/5/2024 | Listing removed | $165,000$125/sqft |
Source: | ||
| 7/18/2024 | Pending sale | $165,000$125/sqft |
Source: | ||
| 7/13/2024 | Listed for sale | $165,000$125/sqft |
Source: | ||
Neighborhood: Greater Uptown
There are 2 available units in this apartment building

