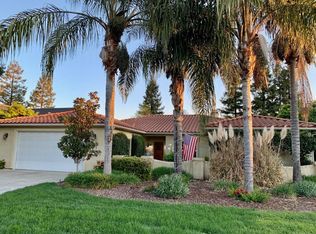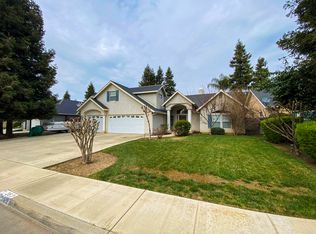Sold for $639,500 on 06/26/25
$639,500
355 Old Line Ave, Exeter, CA 93221
4beds
3baths
2,492sqft
Residential, Single Family Residence
Built in 2002
10,454.4 Square Feet Lot
$626,500 Zestimate®
$257/sqft
$3,065 Estimated rent
Home value
$626,500
$564,000 - $695,000
$3,065/mo
Zestimate® history
Loading...
Owner options
Explore your selling options
What's special
*Stunning Citrus Crest Estate in beautiful Exeter California Awaits!*Nestled in the highly sought-after Citrus Crest community, this breathtaking custom-built home boasts a flexible split floorplan, perfect for modern living. there's ample space for work, play, and relaxation.*Luxurious Living Areas*The expansive main living area impresses with vaulted ceilings, a stunning brick fireplace, rich wood floors, and elegant designer lighting. The beautifully appointed kitchen features stainless appliances, exquisite granite countertops, and ample cabinetry. Enjoy meals in the charming breakfast nook or formal dining area.*Serene Master Suite*Unwind in the peaceful master suite, complete with vaulted ceilings, 2 closets, a soaker tub, 2 separate granite vanities, and a spacious shower with stone floor.*Backyard Oasis*The resort-style backyard is perfect for entertaining, featuring a refreshing pool with waterfall, covered patio with skylights, and lush green grass. A separate storage building and bonus room/gym with separate heating and cooling complete this incredible outdoor space.*Energy Efficiency & Upgrades*Enjoy the benefits of solar power, Tesla back up battery PAID IN FULL, and a newer 5-ton AC unit. Additional features include a 2 -car garage with built in Tesla Charger *Don't Miss This Incredible Opportunity!*Schedule a showing today and make this stunning Citrus Crest estate your dream home!
Zillow last checked: 8 hours ago
Listing updated: July 12, 2025 at 07:28pm
Listed by:
Eric E. Fontes DRE #02002984 559-280-2342,
Century 21 Jordan-Link & Co.
Bought with:
Craig Smith, DRE #00665248
Craig Smith & Associates, Inc.
Source: Fresno MLS,MLS#: 627496Originating MLS: Fresno MLS
Facts & features
Interior
Bedrooms & bathrooms
- Bedrooms: 4
- Bathrooms: 3
Primary bedroom
- Area: 0
- Dimensions: 0 x 0
Bedroom 1
- Area: 0
- Dimensions: 0 x 0
Bedroom 2
- Area: 0
- Dimensions: 0 x 0
Bedroom 3
- Area: 0
- Dimensions: 0 x 0
Bedroom 4
- Area: 0
- Dimensions: 0 x 0
Dining room
- Features: Formal, Living Room/Area, Family Room/Area
- Area: 0
- Dimensions: 0 x 0
Family room
- Area: 0
- Dimensions: 0 x 0
Kitchen
- Features: Eat-in Kitchen, Breakfast Bar, Pantry
- Area: 0
- Dimensions: 0 x 0
Living room
- Area: 0
- Dimensions: 0 x 0
Basement
- Area: 0
Heating
- Has Heating (Unspecified Type)
Cooling
- Central Air, Wall/Window Unit(s)
Appliances
- Included: Gas Appliances, Dishwasher
- Laundry: Inside
Features
- Isolated Bedroom, Isolated Bathroom, Built-in Features, Great Room, Office, Family Room, Den/Study, Game Room
- Flooring: Laminate, Tile
- Windows: Double Pane Windows
- Basement: None
- Number of fireplaces: 1
- Fireplace features: Masonry, Gas
Interior area
- Total structure area: 2,492
- Total interior livable area: 2,492 sqft
Property
Parking
- Total spaces: 2
- Parking features: Work/Shop Area
- Attached garage spaces: 2
Accessibility
- Accessibility features: One Level Floor
Features
- Levels: One
- Stories: 1
- Patio & porch: Covered
- Has private pool: Yes
- Pool features: Fenced, Private, In Ground
- Has view: Yes
- View description: Bluff View
Lot
- Size: 10,454 sqft
- Features: Urban, Sprinklers In Front, Sprinklers In Rear, Sprinklers Auto
Details
- Parcel number: 138210039
Construction
Type & style
- Home type: SingleFamily
- Architectural style: Ranch,Bungalow
- Property subtype: Residential, Single Family Residence
Materials
- Stucco
- Foundation: Concrete
- Roof: Composition
Condition
- Year built: 2002
Utilities & green energy
- Sewer: Public Sewer
- Water: Public
- Utilities for property: Public Utilities
Community & neighborhood
Security
- Security features: Security System
Location
- Region: Exeter
HOA & financial
Other financial information
- Total actual rent: 0
Other
Other facts
- Listing agreement: Exclusive Right To Sell
- Listing terms: Government,Conventional,Cash
Price history
| Date | Event | Price |
|---|---|---|
| 6/26/2025 | Sold | $639,500$257/sqft |
Source: Fresno MLS #627496 | ||
| 5/6/2025 | Pending sale | $639,500$257/sqft |
Source: | ||
| 4/21/2025 | Listed for sale | $639,500$257/sqft |
Source: Fresno MLS #627496 | ||
| 4/15/2025 | Contingent | $639,500$257/sqft |
Source: | ||
| 4/15/2025 | Pending sale | $639,500$257/sqft |
Source: Fresno MLS #627496 | ||
Public tax history
| Year | Property taxes | Tax assessment |
|---|---|---|
| 2025 | $6,141 -0.3% | $556,614 +2% |
| 2024 | $6,159 +23.5% | $545,700 +25.2% |
| 2023 | $4,986 +2% | $435,927 +2% |
Find assessor info on the county website
Neighborhood: 93221
Nearby schools
GreatSchools rating
- 8/10Rocky Hill ElementaryGrades: K-5Distance: 0.3 mi
- 5/10Wilson MiddleGrades: 6-8Distance: 1.1 mi
- 8/10Exeter HighGrades: 9-12Distance: 0.7 mi
Schools provided by the listing agent
- Elementary: Exeter
- Middle: Exeter
- High: Exeter Union
Source: Fresno MLS. This data may not be complete. We recommend contacting the local school district to confirm school assignments for this home.

Get pre-qualified for a loan
At Zillow Home Loans, we can pre-qualify you in as little as 5 minutes with no impact to your credit score.An equal housing lender. NMLS #10287.

