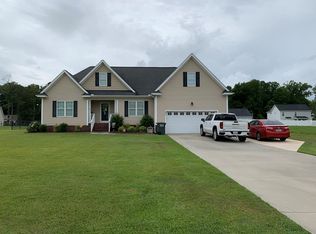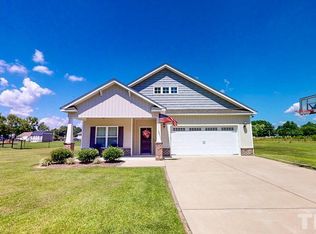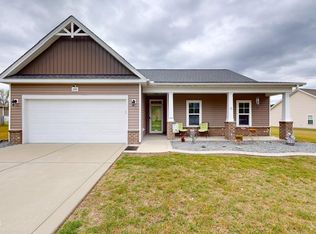Sold for $317,000
$317,000
355 Perkins Road, Goldsboro, NC 27530
3beds
1,784sqft
Single Family Residence
Built in 2023
0.48 Acres Lot
$327,900 Zestimate®
$178/sqft
$1,933 Estimated rent
Home value
$327,900
$312,000 - $344,000
$1,933/mo
Zestimate® history
Loading...
Owner options
Explore your selling options
What's special
CONVENIENT LOCATION!! As an S&S Homes exclusive design, this craftsman, open concept floorplan offers 3 bedrooms, 2 full bathrooms with granite kitchen and bath countertops, a stainless steel GE appliance package, soft-close cabinet doors and drawers, all plywood constructed cabinet boxes (NO MDF), Luxury Vinyl Plank throughout the main living area, a gas fireplace and a rear covered porch-screen ready. Conveniently located only 5 minutes from the Goldsboro Bypass, 15 minutes from SJAFB, and approximately 12 minutes from downtown Goldsboro, UNC Wayne Memorial Hospital and WCC. 5000 in buyer incentives!!
Zillow last checked: 8 hours ago
Listing updated: January 18, 2026 at 10:42pm
Listed by:
Ron Sasser 919-738-2921,
East Pointe Real Estate Group, Inc.
Bought with:
A Non Member
A Non Member
Source: Hive MLS,MLS#: 100375733 Originating MLS: MLS of Goldsboro
Originating MLS: MLS of Goldsboro
Facts & features
Interior
Bedrooms & bathrooms
- Bedrooms: 3
- Bathrooms: 2
- Full bathrooms: 2
Primary bedroom
- Level: Primary Living Area
Dining room
- Features: Combination
Heating
- Heat Pump, Fireplace Insert, Electric, Forced Air
Cooling
- Central Air, Heat Pump
Appliances
- Included: Built-In Microwave, Range, Dishwasher
- Laundry: Laundry Room
Features
- Vaulted Ceiling(s), Tray Ceiling(s), High Ceilings, Entrance Foyer, Kitchen Island, Ceiling Fan(s), Pantry, Walk-in Shower, Gas Log
- Flooring: LVT/LVP, Carpet, Vinyl
- Doors: Thermal Doors
- Windows: Thermal Windows
- Basement: None
- Attic: Floored,Scuttle
- Has fireplace: Yes
- Fireplace features: Gas Log
Interior area
- Total structure area: 1,784
- Total interior livable area: 1,784 sqft
Property
Parking
- Total spaces: 2
- Parking features: Attached, Concrete, Garage Door Opener
- Attached garage spaces: 2
Features
- Levels: One
- Stories: 1
- Patio & porch: Covered, Porch, See Remarks
- Exterior features: Gas Log, Thermal Doors
- Pool features: None
- Fencing: None
- Waterfront features: None
Lot
- Size: 0.48 Acres
- Dimensions: 104.54 x 200 x 106.08 x 200
- Features: Level
Details
- Parcel number: 2692500865
- Zoning: Residential
- Special conditions: Standard
Construction
Type & style
- Home type: SingleFamily
- Property subtype: Single Family Residence
Materials
- Stone, Vinyl Siding
- Foundation: Block, Slab
- Roof: Architectural Shingle
Condition
- New construction: Yes
- Year built: 2023
Utilities & green energy
- Sewer: Septic Tank
- Utilities for property: Water Connected
Green energy
- Energy efficient items: Lighting
Community & neighborhood
Security
- Security features: Smoke Detector(s)
Location
- Region: Goldsboro
- Subdivision: Other
HOA & financial
HOA
- Has HOA: No
- Amenities included: None
Other
Other facts
- Listing agreement: Exclusive Right To Sell
- Listing terms: Cash,Conventional,FHA,USDA Loan,VA Loan
Price history
| Date | Event | Price |
|---|---|---|
| 8/8/2023 | Sold | $317,000-0.8%$178/sqft |
Source: | ||
| 7/10/2023 | Pending sale | $319,500$179/sqft |
Source: | ||
| 6/26/2023 | Price change | $319,500-0.6%$179/sqft |
Source: | ||
| 3/24/2023 | Listed for sale | $321,500+904.7%$180/sqft |
Source: | ||
| 11/10/2022 | Sold | $32,000$18/sqft |
Source: Public Record Report a problem | ||
Public tax history
| Year | Property taxes | Tax assessment |
|---|---|---|
| 2025 | $2,295 +30.7% | $322,600 +55.5% |
| 2024 | $1,756 +34.5% | $207,420 +729.7% |
| 2023 | $1,305 +552.8% | $25,000 |
Find assessor info on the county website
Neighborhood: 27530
Nearby schools
GreatSchools rating
- 8/10Northwest Elementary SchoolGrades: K-5Distance: 3.2 mi
- 8/10Norwayne Middle SchoolGrades: 6-8Distance: 5.3 mi
- 4/10Charles B Aycock High SchoolGrades: 9-12Distance: 4.4 mi
Get pre-qualified for a loan
At Zillow Home Loans, we can pre-qualify you in as little as 5 minutes with no impact to your credit score.An equal housing lender. NMLS #10287.
Sell with ease on Zillow
Get a Zillow Showcase℠ listing at no additional cost and you could sell for —faster.
$327,900
2% more+$6,558
With Zillow Showcase(estimated)$334,458


