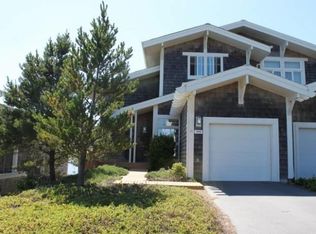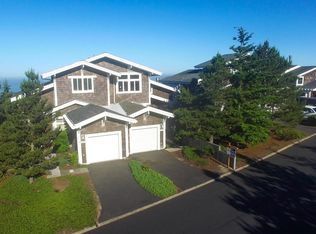DAZZLING PANORAMIC OCEAN VIEW includes Three Arch Rocks and Cape Lookout with miles of sandyshoreline. Updated kitchen with newer high end stainless appliances. Attractive, beachy interiors with reclaimed barnwood sheathing on accent walls. New roof in 2016. 2 master suites downstairs, den/loft upstairs. All open greatroom opens to large view deck. Enjoy this sweeping view whether standing or relaxing on the sofa. Quiet community.
This property is off market, which means it's not currently listed for sale or rent on Zillow. This may be different from what's available on other websites or public sources.


