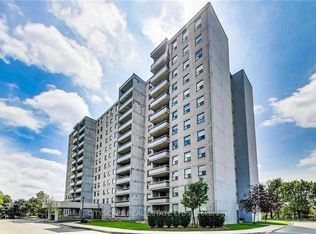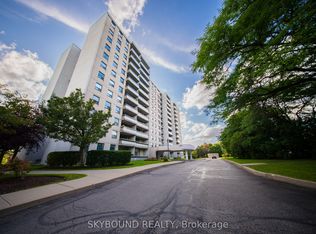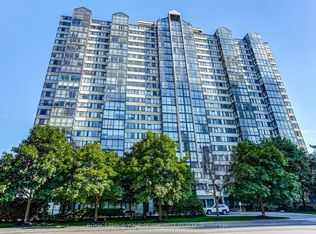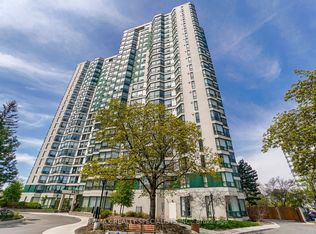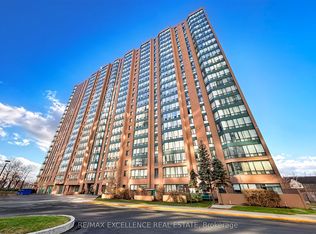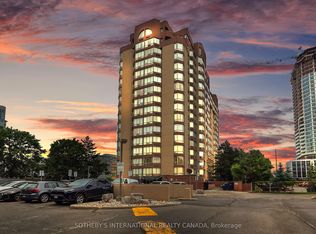UTILITIES ARE INCLUDED IN CONDO FEE!!!!! Welcome to 355 Rathburn Rd E Unit 307. This newly renovated 2-bedroom condo has been meticulously maintained and is move-in ready. The condo includes one owned parking space and an exclusive use storage locker Enjoy a new kitchen with stylish cabinets, stainless steel appliances, backsplash and undermount sink. New paint and new laminate floors throughout. The primary bedroom has a spacious walk in closet .The unit has the perfect in-suite laundry room with a washer, dryer and storage .This quiet, clean, well-maintained building offers a billiards room, exercise room, bike storage, playground, with green space to relax outside. Nestled in the prime area of Mississauga you can enjoy the convenience and easy access to the 401 and 403 as well as public transit. Just steps away to Square One Mall, parks, schools, amenities and restaurants.
For sale
C$449,900
355 Rathburn Rd E #307, Mississauga, ON L4Z 1H4
2beds
1baths
Apartment
Built in ----
-- sqft lot
$-- Zestimate®
C$--/sqft
C$905/mo HOA
What's special
- 100 days |
- 10 |
- 0 |
Zillow last checked: 8 hours ago
Listing updated: October 02, 2025 at 04:27pm
Listed by:
MAIN STREET REALTY LTD.
Source: TRREB,MLS®#: W12441750 Originating MLS®#: Toronto Regional Real Estate Board
Originating MLS®#: Toronto Regional Real Estate Board
Facts & features
Interior
Bedrooms & bathrooms
- Bedrooms: 2
- Bathrooms: 1
Primary bedroom
- Level: Main
- Dimensions: 5.08 x 3.1
Bedroom 2
- Level: Main
- Dimensions: 3.45 x 2.64
Dining room
- Level: Main
- Dimensions: 2.49 x 2.62
Kitchen
- Level: Main
- Dimensions: 3.07 x 2.59
Laundry
- Level: Main
- Dimensions: 1 x 1
Living room
- Level: Main
- Dimensions: 5.92 x 3.15
Heating
- Forced Air, Other Source
Cooling
- Central Air
Appliances
- Laundry: Ensuite
Features
- Primary Bedroom - Main Floor, Separate Heating Controls, Storage
- Flooring: Carpet Free
- Basement: None
- Has fireplace: No
Interior area
- Living area range: 800-899 null
Video & virtual tour
Property
Parking
- Total spaces: 1
- Parking features: Underground
- Has garage: Yes
Features
- Exterior features: Open Balcony
Details
- Parcel number: 192720024
Construction
Type & style
- Home type: Apartment
- Property subtype: Apartment
Materials
- Concrete Block
Community & HOA
HOA
- Services included: Heat Included, Water Included, Common Elements Included, CAC Included, Hydro Included, Building Insurance Included, Parking Included
- HOA fee: C$905 monthly
- HOA name: PEEL
Location
- Region: Mississauga
Financial & listing details
- Annual tax amount: C$2,161
- Date on market: 10/2/2025
MAIN STREET REALTY LTD.
By pressing Contact Agent, you agree that the real estate professional identified above may call/text you about your search, which may involve use of automated means and pre-recorded/artificial voices. You don't need to consent as a condition of buying any property, goods, or services. Message/data rates may apply. You also agree to our Terms of Use. Zillow does not endorse any real estate professionals. We may share information about your recent and future site activity with your agent to help them understand what you're looking for in a home.
Price history
Price history
Price history is unavailable.
Public tax history
Public tax history
Tax history is unavailable.Climate risks
Neighborhood: Rathwood
Nearby schools
GreatSchools rating
No schools nearby
We couldn't find any schools near this home.
- Loading
