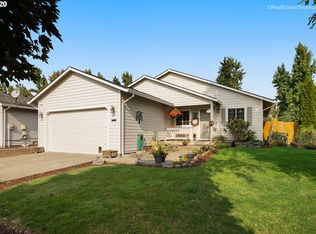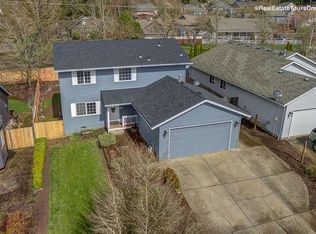Sold
$489,500
355 Reuter Ln, Forest Grove, OR 97116
3beds
1,321sqft
Residential, Single Family Residence
Built in 1995
5,662.8 Square Feet Lot
$463,300 Zestimate®
$371/sqft
$2,450 Estimated rent
Home value
$463,300
$440,000 - $486,000
$2,450/mo
Zestimate® history
Loading...
Owner options
Explore your selling options
What's special
Don't miss out on the opportunity to own this remarkable one-level home that offers a plethora of living space all on a one level. This home boasts an open floor plan with vaulted ceilings, a cozy fireplace, and a seamless open concept design that seamlessly connects the kitchen with newer appliances and an inviting eating nook. With three spacious bedrooms and two beautifully appointed bathrooms, this home provides ample space for comfortable living. The newer HVAC system and A/C ensure that you will stay comfortable year-round, while the covered patio and lovely backyard offer the perfect space for outdoor relaxation and entertaining.In conclusion, this one-level home is a rare find that offers both comfort and convenience in a desirable location. Don't miss out on the opportunity to make this your dream home. Contact us today to schedule a viewing and make this home yours.
Zillow last checked: 8 hours ago
Listing updated: September 05, 2024 at 05:04am
Listed by:
Merri Ott 503-310-2429,
MORE Realty,
Johnny Ott 503-680-5043,
MORE Realty
Bought with:
Val Pritchard, 201248397
Works Real Estate
Source: RMLS (OR),MLS#: 24677873
Facts & features
Interior
Bedrooms & bathrooms
- Bedrooms: 3
- Bathrooms: 2
- Full bathrooms: 2
- Main level bathrooms: 2
Primary bedroom
- Features: Bathroom, Walkin Closet
- Level: Main
- Area: 144
- Dimensions: 12 x 12
Bedroom 2
- Features: Barn Door
- Level: Main
- Area: 100
- Dimensions: 10 x 10
Bedroom 3
- Level: Main
- Area: 100
- Dimensions: 10 x 10
Dining room
- Features: Builtin Features
- Level: Main
- Area: 135
- Dimensions: 15 x 9
Kitchen
- Features: Dishwasher, Disposal, Free Standing Range, Free Standing Refrigerator
- Level: Main
- Area: 99
- Width: 11
Living room
- Features: Fireplace, Vaulted Ceiling, Wallto Wall Carpet
- Level: Main
- Area: 300
- Dimensions: 20 x 15
Heating
- Forced Air, Fireplace(s)
Cooling
- Central Air
Appliances
- Included: Dishwasher, Disposal, Free-Standing Range, Free-Standing Refrigerator, Microwave, Stainless Steel Appliance(s), Washer/Dryer, Gas Water Heater
- Laundry: Laundry Room
Features
- Vaulted Ceiling(s), Built-in Features, Bathroom, Walk-In Closet(s)
- Flooring: Wall to Wall Carpet
- Windows: Vinyl Frames
- Basement: Crawl Space
- Number of fireplaces: 1
- Fireplace features: Gas
Interior area
- Total structure area: 1,321
- Total interior livable area: 1,321 sqft
Property
Parking
- Total spaces: 2
- Parking features: Driveway, On Street, Garage Door Opener, Attached
- Attached garage spaces: 2
- Has uncovered spaces: Yes
Accessibility
- Accessibility features: One Level, Accessibility
Features
- Levels: One
- Stories: 1
- Patio & porch: Covered Patio
- Exterior features: Yard
- Fencing: Fenced
Lot
- Size: 5,662 sqft
- Features: Level, SqFt 5000 to 6999
Details
- Parcel number: R2036771
Construction
Type & style
- Home type: SingleFamily
- Architectural style: Ranch
- Property subtype: Residential, Single Family Residence
Materials
- Cement Siding
- Roof: Composition
Condition
- Approximately
- New construction: No
- Year built: 1995
Utilities & green energy
- Gas: Gas
- Sewer: Public Sewer
- Water: Public
Community & neighborhood
Location
- Region: Forest Grove
- Subdivision: Reuter Farms
HOA & financial
HOA
- Has HOA: Yes
- HOA fee: $120 annually
- Amenities included: Commons
Other
Other facts
- Listing terms: Cash,Conventional,FMHA Loan,VA Loan
- Road surface type: Paved
Price history
| Date | Event | Price |
|---|---|---|
| 9/5/2024 | Sold | $489,500-1.1%$371/sqft |
Source: | ||
| 8/24/2024 | Pending sale | $495,000$375/sqft |
Source: | ||
| 8/21/2024 | Listed for sale | $495,000+221.4%$375/sqft |
Source: | ||
| 7/21/2003 | Sold | $154,000+18.6%$117/sqft |
Source: Public Record | ||
| 8/16/1996 | Sold | $129,900+9.6%$98/sqft |
Source: Public Record | ||
Public tax history
| Year | Property taxes | Tax assessment |
|---|---|---|
| 2024 | $4,227 +3.7% | $223,760 +3% |
| 2023 | $4,078 +14.4% | $217,250 +3% |
| 2022 | $3,566 +1.3% | $210,930 |
Find assessor info on the county website
Neighborhood: 97116
Nearby schools
GreatSchools rating
- 3/10Tom Mccall Upper Elementary SchoolGrades: 5-6Distance: 1 mi
- 3/10Neil Armstrong Middle SchoolGrades: 7-8Distance: 3.3 mi
- 8/10Forest Grove High SchoolGrades: 9-12Distance: 1 mi
Schools provided by the listing agent
- Elementary: Dilley
- Middle: Tom Mccall
- High: Forest Grove
Source: RMLS (OR). This data may not be complete. We recommend contacting the local school district to confirm school assignments for this home.
Get a cash offer in 3 minutes
Find out how much your home could sell for in as little as 3 minutes with a no-obligation cash offer.
Estimated market value
$463,300
Get a cash offer in 3 minutes
Find out how much your home could sell for in as little as 3 minutes with a no-obligation cash offer.
Estimated market value
$463,300

