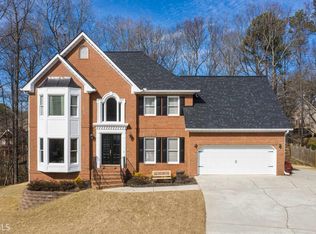Located in the swim/tennis community of Tuxford. Within minutes of downtown Alpharetta, Avalon, and premium shopping and entertainment. This 5 bedroom, 5 bath home is situated at the bottom of an over-sized cul-de-sac featuring a private wooded backyard with creek and lush landscaping. Updated kitchen with an open floor plan provides great opportunities for entertaining, and family gatherings. Updated master bath. Banquet sized dinning room. Hard wood floors throughout house except 3 newly-carpeted upstairs bedrooms. Freshly painted and move in ready!Screened-in porch and deck over looks back yard that is a certified wild life habitat. Basement has extra storage rooms, closet, and a bonus room/full bath that could be used as an extra bedroom. Unfinished work room has exterior access for all your home projects. Terrace level features shaded patio with a mounted TV. Shed in backyard for all your lawn equipment. Irrigation system fully functional. Invisible fence fully functional. Wired for high-speed internet and Cable.
This property is off market, which means it's not currently listed for sale or rent on Zillow. This may be different from what's available on other websites or public sources.
