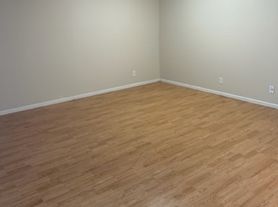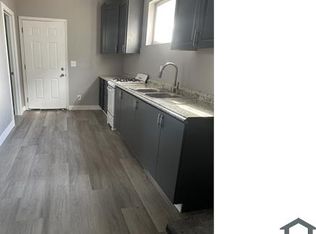Located on a quiet street and only a short walk from SJSU and downtown San Jose, this home offers the perfect blend of charm, comfort, and convenience.
The bright eat-in kitchen, in addition to the dining room, has updated stainless steel appliances. Two bedrooms share a stylish Jack & Jill bathroom with dual sinks, while the large primary suite includes a large bathroom with double sinks, oversized shower, and wall-to-wall closets. The utility room makes an ideal storage or flex space.
The property also features a brand-new, fully independent ADU with its own entrance, laundry, and utilities. It will be rented separately and does not share living spaces with the main home. It is currently occupied.
Please note that the home will be rented unfurnished. Photos show staged furniture to highlight the space.
Lease length 12 months with month-to-month to follow.
Owner pays for garbage and recycling and landscaping. Renter is responsible for all other utilities. The house is separately metered from the ADU.
Pet policy is negotiable but there is an additional security deposit of $500 per pet.
Please note that a residential or guest parking permit is required for street parking. Details for how to obtain a permit can be provided if needed.
House for rent
Accepts Zillow applications
$4,500/mo
355 S 17th St, San Jose, CA 95112
3beds
1,772sqft
Price may not include required fees and charges.
Single family residence
Available Sat Oct 25 2025
Cats, dogs OK
Central air
In unit laundry
Off street parking
Forced air
What's special
Quiet streetBright eat-in kitchenUpdated stainless steel appliancesOversized showerUtility roomWall-to-wall closetsLarge primary suite
- 4 days |
- -- |
- -- |
Travel times
Facts & features
Interior
Bedrooms & bathrooms
- Bedrooms: 3
- Bathrooms: 2
- Full bathrooms: 2
Heating
- Forced Air
Cooling
- Central Air
Appliances
- Included: Dishwasher, Dryer, Freezer, Microwave, Oven, Refrigerator, Washer
- Laundry: In Unit
Features
- Flooring: Hardwood, Tile
Interior area
- Total interior livable area: 1,772 sqft
Property
Parking
- Parking features: Off Street
- Details: Contact manager
Features
- Exterior features: Garbage included in rent, Heating system: Forced Air, Landscaping included in rent
Details
- Parcel number: 46739027
Construction
Type & style
- Home type: SingleFamily
- Property subtype: Single Family Residence
Utilities & green energy
- Utilities for property: Garbage
Community & HOA
Location
- Region: San Jose
Financial & listing details
- Lease term: 1 Year
Price history
| Date | Event | Price |
|---|---|---|
| 10/17/2025 | Listed for rent | $4,500$3/sqft |
Source: Zillow Rentals | ||
| 9/30/2025 | Sold | $1,500,000-1.6%$847/sqft |
Source: | ||
| 9/7/2025 | Pending sale | $1,525,000$861/sqft |
Source: | ||
| 8/22/2025 | Price change | $1,525,000-4.6%$861/sqft |
Source: | ||
| 6/27/2025 | Price change | $1,599,000-3%$902/sqft |
Source: | ||

